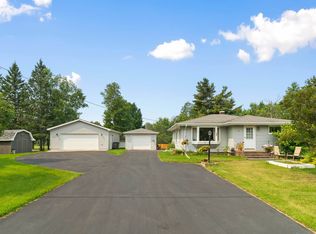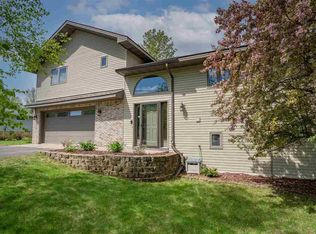Sold for $385,000 on 07/11/25
$385,000
335 E Willow St, Duluth, MN 55811
4beds
1,704sqft
Single Family Residence
Built in 1921
0.62 Acres Lot
$393,300 Zestimate®
$226/sqft
$2,419 Estimated rent
Home value
$393,300
$374,000 - $413,000
$2,419/mo
Zestimate® history
Loading...
Owner options
Explore your selling options
What's special
Welcome to this delightful 4-bedroom, 2-bathroom, traditional home, offering a perfect blend of comfort and versatility. A charming front porch, complete with a swing, invites you to relax and enjoy peaceful mornings or serene evenings. Step inside to discover an open living room, seamlessly flowing to a formal dining area with functional built ins. The main floor bedroom presents the ideal opportunity for a guest room, home office, or cozy retreat. Upstairs, the second-floor balcony overlooks the backyard, providing a private escape with lovely views of the spacious, level yard- perfect for outdoor gatherings or leisure time. This property also boasts a newer paved driveway leading to a 26' x 30' garage, offering ample storage and parking space. With its classic charm and modern conveniences, this home is ready to welcome you. Schedule a tour today and experience all it has to offer!
Zillow last checked: 8 hours ago
Listing updated: September 08, 2025 at 04:29pm
Listed by:
Michelle Fairchild 218-260-7335,
RE/MAX Results
Bought with:
Michael Messina, MN 40454489 | WI 90370-94
Messina & Associates Real Estate
Source: Lake Superior Area Realtors,MLS#: 6119563
Facts & features
Interior
Bedrooms & bathrooms
- Bedrooms: 4
- Bathrooms: 2
- Full bathrooms: 1
- 3/4 bathrooms: 1
Primary bedroom
- Level: Upper
- Area: 153.45 Square Feet
- Dimensions: 9.3 x 16.5
Bedroom
- Level: Main
- Area: 98.7 Square Feet
- Dimensions: 9.4 x 10.5
Bedroom
- Level: Upper
- Area: 122.55 Square Feet
- Dimensions: 9.5 x 12.9
Bedroom
- Level: Upper
- Area: 123.14 Square Feet
- Dimensions: 9.4 x 13.1
Dining room
- Level: Main
- Area: 129.8 Square Feet
- Dimensions: 11 x 11.8
Kitchen
- Level: Main
- Area: 178.88 Square Feet
- Dimensions: 10.4 x 17.2
Laundry
- Level: Basement
- Area: 75.19 Square Feet
- Dimensions: 7.3 x 10.3
Living room
- Level: Main
- Area: 217.8 Square Feet
- Dimensions: 13.2 x 16.5
Storage
- Level: Basement
- Area: 50.41 Square Feet
- Dimensions: 7.1 x 7.1
Utility room
- Level: Basement
- Area: 138.6 Square Feet
- Dimensions: 10.5 x 13.2
Workshop
- Level: Basement
- Area: 86.49 Square Feet
- Dimensions: 9.3 x 9.3
Heating
- Forced Air, Natural Gas
Cooling
- Central Air
Appliances
- Included: Water Heater-Gas, Dishwasher, Dryer, Range, Refrigerator, Washer
- Laundry: Dryer Hook-Ups, Washer Hookup
Features
- Eat In Kitchen
- Windows: Wood Frames
- Basement: Full,Partially Finished,Bath,Utility Room,Washer Hook-Ups,Dryer Hook-Ups
- Has fireplace: No
Interior area
- Total interior livable area: 1,704 sqft
- Finished area above ground: 1,444
- Finished area below ground: 260
Property
Parking
- Total spaces: 2
- Parking features: Asphalt, Detached
- Garage spaces: 2
Features
- Patio & porch: Patio, Porch
Lot
- Size: 0.62 Acres
- Dimensions: 132' x 205'
- Features: Some Trees, Level
- Residential vegetation: Partially Wooded
Details
- Parcel number: 010039000020
Construction
Type & style
- Home type: SingleFamily
- Architectural style: Traditional
- Property subtype: Single Family Residence
Materials
- Vinyl, Frame/Wood
- Foundation: Concrete Perimeter
- Roof: Asphalt Shingle
Condition
- Previously Owned
- Year built: 1921
Utilities & green energy
- Electric: Minnesota Power
- Sewer: Public Sewer
- Water: Public
Community & neighborhood
Location
- Region: Duluth
Other
Other facts
- Listing terms: Cash,Conventional,FHA,VA Loan
- Road surface type: Paved
Price history
| Date | Event | Price |
|---|---|---|
| 7/11/2025 | Sold | $385,000-2.5%$226/sqft |
Source: | ||
| 6/4/2025 | Pending sale | $395,000$232/sqft |
Source: | ||
| 5/24/2025 | Price change | $395,000+6.8%$232/sqft |
Source: | ||
| 5/5/2025 | Pending sale | $369,900$217/sqft |
Source: | ||
| 5/2/2025 | Listed for sale | $369,900$217/sqft |
Source: | ||
Public tax history
| Year | Property taxes | Tax assessment |
|---|---|---|
| 2024 | $3,622 -2.9% | $299,000 +11.9% |
| 2023 | $3,730 +6.5% | $267,200 +2.6% |
| 2022 | $3,502 +0.8% | $260,400 +14.8% |
Find assessor info on the county website
Neighborhood: Duluth Heights
Nearby schools
GreatSchools rating
- 6/10Lowell Elementary SchoolGrades: K-5Distance: 0.5 mi
- 3/10Lincoln Park Middle SchoolGrades: 6-8Distance: 3.3 mi
- 5/10Denfeld Senior High SchoolGrades: 9-12Distance: 4.4 mi

Get pre-qualified for a loan
At Zillow Home Loans, we can pre-qualify you in as little as 5 minutes with no impact to your credit score.An equal housing lender. NMLS #10287.
Sell for more on Zillow
Get a free Zillow Showcase℠ listing and you could sell for .
$393,300
2% more+ $7,866
With Zillow Showcase(estimated)
$401,166
