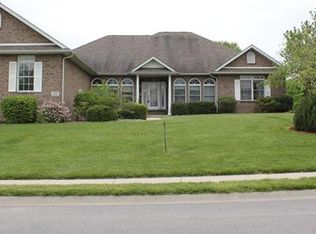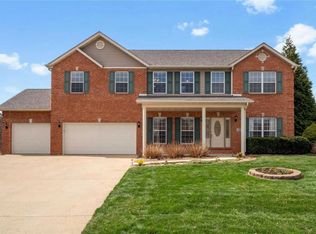Closed
Listing Provided by:
Janell M Schmittling 618-444-6141,
Homes By Janell
Bought with: Coldwell Banker Brown Realtors
$735,000
335 Kings Ridge Blvd, O Fallon, IL 62269
4beds
4,078sqft
Single Family Residence
Built in 2004
2.72 Acres Lot
$773,100 Zestimate®
$180/sqft
$3,595 Estimated rent
Home value
$773,100
$680,000 - $874,000
$3,595/mo
Zestimate® history
Loading...
Owner options
Explore your selling options
What's special
THIS TWO-STORY HOME IS SITUATED ON OVER 2 ACRES W/ A PRIVATE LOT OFFERING AMPLE SPACE FOR OUTDOOR ACTIVITIES! You will love the saltwater pool, covered back deck and beautiful landscaping! Recently there have been several updates, including, NEW light fixtures, fresh paint, NEW patio doors, NEW front columns, updated bathroom, custom molding and more! The main level offers plenty of space, featuring a dining room, office w/ French doors, great room w/ gas fireplace and large eat-in kitchen. Upstairs is just as nice w/ hardwood throughout, a loft that would be perfect for a kids hang out space and four ample sized bedrooms, including the master. The master suite has a tray ceiling and a deluxe bathroom w/ dual sinks and jetted tub. The finished walk-out basement is ideal for coming in from the pool, featuring slate floors, a custom bar and a bath w/ shower, plus plenty of room for storage! Other features include oversized garage, central vac, water softener & more! Too much to mention!
Zillow last checked: 8 hours ago
Listing updated: April 28, 2025 at 06:22pm
Listing Provided by:
Janell M Schmittling 618-444-6141,
Homes By Janell
Bought with:
Barbara A Shelton, 475.171663
Coldwell Banker Brown Realtors
Source: MARIS,MLS#: 24037964 Originating MLS: Southwestern Illinois Board of REALTORS
Originating MLS: Southwestern Illinois Board of REALTORS
Facts & features
Interior
Bedrooms & bathrooms
- Bedrooms: 4
- Bathrooms: 4
- Full bathrooms: 3
- 1/2 bathrooms: 1
- Main level bathrooms: 1
Heating
- Forced Air, Electric, Natural Gas
Cooling
- Central Air, Electric
Appliances
- Included: Dishwasher, Disposal, Microwave, Electric Range, Electric Oven, Refrigerator, Stainless Steel Appliance(s), Water Softener, Gas Water Heater
Features
- Sound System, Walk-In Closet(s), Breakfast Bar, Eat-in Kitchen, Pantry, Double Vanity, Tub, Kitchen/Dining Room Combo, Separate Dining
- Flooring: Hardwood
- Doors: Panel Door(s)
- Basement: Full,Partially Finished,Storage Space,Walk-Out Access
- Number of fireplaces: 1
- Fireplace features: Recreation Room, Family Room
Interior area
- Total structure area: 4,078
- Total interior livable area: 4,078 sqft
- Finished area above ground: 2,644
- Finished area below ground: 1,434
Property
Parking
- Total spaces: 3
- Parking features: Attached, Garage, Garage Door Opener, Oversized, Storage, Workshop in Garage
- Attached garage spaces: 3
Features
- Levels: Two
- Patio & porch: Composite, Deck, Patio, Covered
- Has private pool: Yes
- Pool features: Private, In Ground
Lot
- Size: 2.72 Acres
- Dimensions: 2.7 acres
- Features: Adjoins Wooded Area, Level
Details
- Parcel number: 0407.0203002
- Special conditions: Standard
Construction
Type & style
- Home type: SingleFamily
- Architectural style: Traditional,Other
- Property subtype: Single Family Residence
Materials
- Vinyl Siding
Condition
- Year built: 2004
Utilities & green energy
- Sewer: Aerobic Septic
- Water: Public
- Utilities for property: Natural Gas Available
Community & neighborhood
Security
- Security features: Smoke Detector(s)
Location
- Region: O Fallon
- Subdivision: Witte Farms Estates Ph 02
HOA & financial
HOA
- HOA fee: $140 annually
Other
Other facts
- Listing terms: Cash,Conventional,FHA,VA Loan
- Ownership: Private
- Road surface type: Concrete
Price history
| Date | Event | Price |
|---|---|---|
| 8/30/2024 | Sold | $735,000-1.3%$180/sqft |
Source: | ||
| 7/16/2024 | Contingent | $745,000$183/sqft |
Source: | ||
| 6/28/2024 | Listed for sale | $745,000+128.5%$183/sqft |
Source: | ||
| 12/20/2004 | Sold | $326,000+715%$80/sqft |
Source: Public Record Report a problem | ||
| 4/19/2004 | Sold | $40,000$10/sqft |
Source: Public Record Report a problem | ||
Public tax history
| Year | Property taxes | Tax assessment |
|---|---|---|
| 2023 | $10,085 +6.2% | $139,113 +8.8% |
| 2022 | $9,500 +6.3% | $127,897 +7.8% |
| 2021 | $8,940 +0.8% | $118,612 +2.1% |
Find assessor info on the county website
Neighborhood: 62269
Nearby schools
GreatSchools rating
- 6/10Delores Moye Elementary SchoolGrades: PK-5Distance: 2.2 mi
- 6/10Amelia V Carriel Jr High SchoolGrades: 6-8Distance: 2.9 mi
- 7/10O'Fallon High SchoolGrades: 9-12Distance: 4 mi
Schools provided by the listing agent
- Elementary: Ofallon Dist 90
- Middle: Ofallon Dist 90
- High: Ofallon
Source: MARIS. This data may not be complete. We recommend contacting the local school district to confirm school assignments for this home.
Get a cash offer in 3 minutes
Find out how much your home could sell for in as little as 3 minutes with a no-obligation cash offer.
Estimated market value$773,100
Get a cash offer in 3 minutes
Find out how much your home could sell for in as little as 3 minutes with a no-obligation cash offer.
Estimated market value
$773,100

