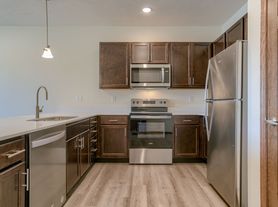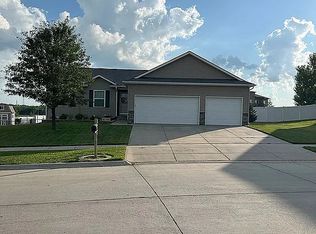Step into this beautifully maintained and spacious home designed for comfort, convenience, and modern living. The main floor features an open family room with a cozy electric fireplace and durable LVP flooring throughout. The bright kitchen offers white slow-close cabinetry, quartz countertops, a center island, a walk-in pantry, and a large dining room perfect for everyday meals or formal entertaining. A convenient half bath rounds out the main level.
Upstairs, you'll find four generous bedrooms, including a fantastic primary suite with a double vanity, quartz countertops, a glass-doored shower, and a spacious walk-in closet. The large laundry room is also located upstairs for added ease, along with a second full bath.
The unfinished walkout basement offers plenty of storage space and convenient access to the backyard.
Enjoy outdoor entertaining with a covered front porch, a freshly stained 16x10 back deck with stairs, a 10x9 patio, and attractive landscaping with rock beds, edging, and thoughtfully selected plants. The home also includes sprinklers, a well-maintained lawn, and a 3-car garage.
Added features include a reverse osmosis system, water softener, and a passive radon system for pure, comfortable living.
Built with energy efficiency in mind, this home includes 2x6 exterior walls, effective blown-in insulation, and a 95% efficient natural gas furnace keeping utility costs low and comfort high.
Tenant is responsible for utilities which include - Gas, electric, sewer, water, trash, snow removal, and lawn care.
House for rent
Accepts Zillow applications
$3,100/mo
335 Kristi Ln, Hickman, NE 68372
4beds
2,244sqft
Price may not include required fees and charges.
Single family residence
Available Mon Jan 5 2026
No pets
Central air
In unit laundry
Attached garage parking
Forced air
What's special
Well-maintained lawnAttractive landscapingCovered front porchLarge laundry roomRock bedsPrimary suiteGenerous bedrooms
- 1 day |
- -- |
- -- |
Travel times
Facts & features
Interior
Bedrooms & bathrooms
- Bedrooms: 4
- Bathrooms: 3
- Full bathrooms: 2
- 1/2 bathrooms: 1
Heating
- Forced Air
Cooling
- Central Air
Appliances
- Included: Dishwasher, Dryer, Freezer, Microwave, Oven, Refrigerator, Washer
- Laundry: In Unit
Features
- Walk In Closet
- Flooring: Carpet, Hardwood
Interior area
- Total interior livable area: 2,244 sqft
Property
Parking
- Parking features: Attached
- Has attached garage: Yes
- Details: Contact manager
Features
- Exterior features: Electricity not included in rent, Garbage not included in rent, Gas not included in rent, Heating system: Forced Air, Sewage not included in rent, Walk In Closet, Water not included in rent
Details
- Parcel number: 1528456003000
Construction
Type & style
- Home type: SingleFamily
- Property subtype: Single Family Residence
Community & HOA
Location
- Region: Hickman
Financial & listing details
- Lease term: 1 Year
Price history
| Date | Event | Price |
|---|---|---|
| 10/27/2025 | Listed for rent | $3,100$1/sqft |
Source: Zillow Rentals | ||
| 4/26/2024 | Sold | $424,900$189/sqft |
Source: | ||
| 1/26/2024 | Pending sale | $424,900$189/sqft |
Source: | ||
| 11/14/2022 | Price change | $424,900-2.3%$189/sqft |
Source: | ||
| 10/16/2022 | Listed for sale | $434,900$194/sqft |
Source: | ||

