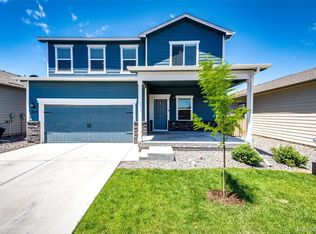Sold for $515,000 on 07/31/24
$515,000
335 Maple Street, Bennett, CO 80102
5beds
2,781sqft
Single Family Residence
Built in 2021
5,558 Square Feet Lot
$497,900 Zestimate®
$185/sqft
$3,462 Estimated rent
Home value
$497,900
$463,000 - $538,000
$3,462/mo
Zestimate® history
Loading...
Owner options
Explore your selling options
What's special
Welcome home!! Built in 2021, this beautiful 2-story home lives large! The front porch is perfect for relaxing with a cup of tea or coffee in your rocker or patio chair. Upon entering, it just feels like home. You'll love the spacious and open great room, perfect for entertaining, enjoying time with the family or just relaxing together. Main floor guest room or office and adjacent full bath is perfect for company or for someone that works from home. The kitchen features granite counter tops, stainless steel appliances and a 4 burner gas top with warmer all enhanced by cozy accent lighting, spacious cabinets and pantry. The 2-car garage has ample space for storage and all of your Colorado gear. The backyard opens to a Trex deck and large backyard with 5-foot privacy fence. Imagine grilling, relaxing, gardening, pets - all of the above! Upstairs there is a loft which can be used for a workout space, an office, play area or reading nook, so many options. The primary bedroom has a 5-piece ensuite and spacious walk in closet. You will also find a convenient laundry room that is set up for either gas or electric washer and dryer, three more ample-sized bedrooms and a walk in linen closet. The options are endless when it comes to how your space will be used! The home includes upgrades and finishes throughout including luxury vinyl plank flooring, stainless steel appliances, and even blue-tooth speaker and mood lighting in the upstairs bath! Large floorplan, low HOA for the area and no Metro Tax District !!. 15 minute drive to Aurora and 20 minute drive to Denver, quick access to BUCKLEY! Small town living, but close to big city life! Come and check out your new home today!
Zillow last checked: 8 hours ago
Listing updated: October 01, 2024 at 11:00am
Listed by:
Michelle Chorens 303-668-6252 Mechorens@gmail.com,
Rohrer Residential
Bought with:
Chris Calicchia, 040015306
MB Bellissimo Homes
Source: REcolorado,MLS#: 8825651
Facts & features
Interior
Bedrooms & bathrooms
- Bedrooms: 5
- Bathrooms: 3
- Full bathrooms: 3
- Main level bathrooms: 1
- Main level bedrooms: 1
Primary bedroom
- Level: Upper
Bedroom
- Level: Upper
Bedroom
- Level: Upper
Bedroom
- Level: Upper
Bedroom
- Level: Main
Primary bathroom
- Level: Upper
Bathroom
- Level: Main
Bathroom
- Level: Upper
Dining room
- Level: Main
Family room
- Description: Open Concept With Kitchen And Dining Room
- Level: Main
Kitchen
- Level: Main
Laundry
- Level: Upper
Loft
- Level: Upper
Heating
- Forced Air
Cooling
- Central Air
Features
- Basement: Crawl Space
- Common walls with other units/homes: No Common Walls
Interior area
- Total structure area: 2,781
- Total interior livable area: 2,781 sqft
- Finished area above ground: 2,684
Property
Parking
- Total spaces: 2
- Parking features: Garage - Attached
- Attached garage spaces: 2
Features
- Levels: Two
- Stories: 2
- Entry location: Ground
- Patio & porch: Front Porch
- Exterior features: Private Yard
- Fencing: Full
Lot
- Size: 5,558 sqft
Details
- Parcel number: R0192863
- Special conditions: Standard
Construction
Type & style
- Home type: SingleFamily
- Architectural style: Traditional
- Property subtype: Single Family Residence
Materials
- Frame
- Roof: Composition
Condition
- Updated/Remodeled
- Year built: 2021
Details
- Builder model: Harvard
- Builder name: LGI Homes
Utilities & green energy
- Sewer: Public Sewer
- Water: Public
Community & neighborhood
Location
- Region: Bennett
- Subdivision: Bennett
HOA & financial
HOA
- Has HOA: Yes
- HOA fee: $45 monthly
- Association name: Homestead Management Corporation
- Association phone: 303-457-1444
Other
Other facts
- Listing terms: Cash,Conventional,FHA,Other,VA Loan
- Ownership: Individual
- Road surface type: Paved
Price history
| Date | Event | Price |
|---|---|---|
| 7/31/2024 | Sold | $515,000-1%$185/sqft |
Source: | ||
| 7/3/2024 | Pending sale | $520,000$187/sqft |
Source: | ||
| 5/29/2024 | Listed for sale | $520,000+14.8%$187/sqft |
Source: | ||
| 5/7/2021 | Sold | $452,900$163/sqft |
Source: Public Record | ||
Public tax history
| Year | Property taxes | Tax assessment |
|---|---|---|
| 2025 | $5,441 +0.1% | $32,870 -12.4% |
| 2024 | $5,435 +21.3% | $37,540 |
| 2023 | $4,480 +104.2% | $37,540 +25.5% |
Find assessor info on the county website
Neighborhood: 80102
Nearby schools
GreatSchools rating
- NABennett Elementary SchoolGrades: K-2Distance: 0.7 mi
- 3/10Bennett Middle SchoolGrades: 6-8Distance: 0.5 mi
- 3/10Bennett High SchoolGrades: 9-12Distance: 0.7 mi
Schools provided by the listing agent
- Elementary: Bennett
- Middle: Bennett
- High: Bennett
- District: Bennett 29-J
Source: REcolorado. This data may not be complete. We recommend contacting the local school district to confirm school assignments for this home.
Get a cash offer in 3 minutes
Find out how much your home could sell for in as little as 3 minutes with a no-obligation cash offer.
Estimated market value
$497,900
Get a cash offer in 3 minutes
Find out how much your home could sell for in as little as 3 minutes with a no-obligation cash offer.
Estimated market value
$497,900
