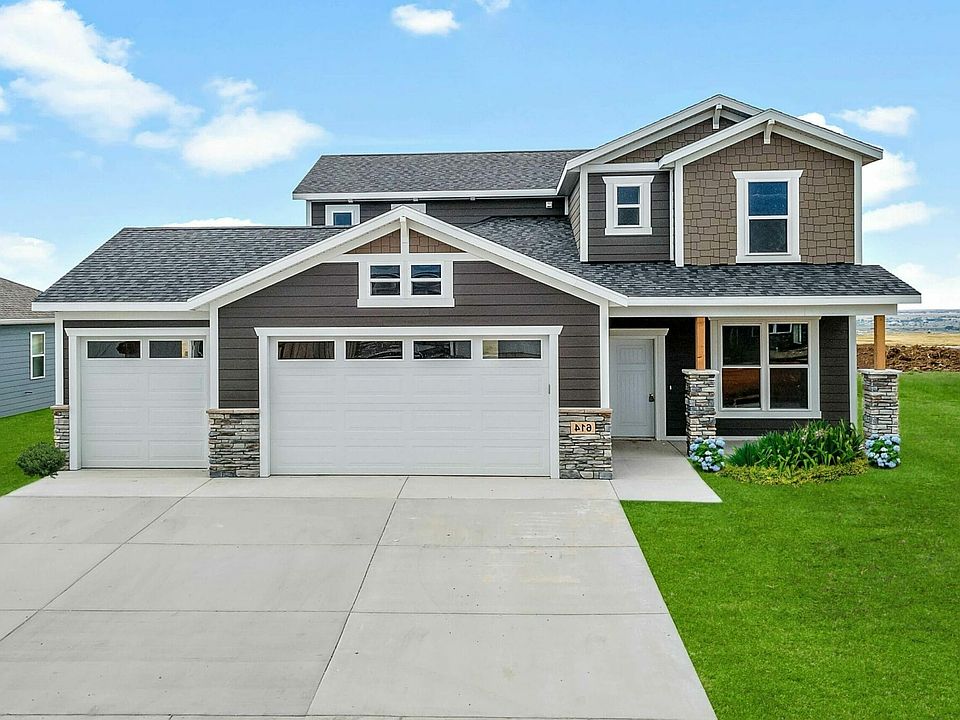Take advantage of a $13,600 builder incentive!
The Journey model is an exceptional home offering 1,939 main-level square feet of thoughtfully designed living space.
With 4 spacious bedrooms and 3 bathrooms, this versatile home accommodates a variety of lifestyles. It features a gourmet kitchen complete with a subway tile backsplash and under-cabinet lighting, perfect for culinary enthusiasts.
The luxurious owner's bath includes a 5-piece layout with a relaxing soaker tub. Additionally, enjoy the convenience of a spacious 3-car garage.
Features: Unfinished Walk-Out Basement, Gourmet Kitchen with/Subway Tile Backsplash, Matte Black Finishes, Under Cabinet Lighting, Vaulted Ceiling.
Prices, plans, and terms are effective on the date of publication and subject to change without notice. Depictions of homes or other features are artist conceptions. Hardscape, landscape, and other items shown may be decorator suggestions that are not included in the purchase price and availability may vary.
New construction
$679,995
335 Miriam Ct, Rapid City, SD 57703
4beds
1,939sqft
Single Family Residence
Built in 2025
-- sqft lot
$675,400 Zestimate®
$351/sqft
$-- HOA
What's special
Vaulted ceilingGourmet kitchenUnder-cabinet lightingMatte black finishesSoaker tubSubway tile backsplash
This home is based on the Journey plan.
Call: (605) 307-3127
- 15 days |
- 92 |
- 3 |
Zillow last checked: November 05, 2025 at 01:35am
Listing updated: November 05, 2025 at 01:35am
Listed by:
Hills View Homes
Source: Desert View Homes
Travel times
Schedule tour
Select your preferred tour type — either in-person or real-time video tour — then discuss available options with the builder representative you're connected with.
Facts & features
Interior
Bedrooms & bathrooms
- Bedrooms: 4
- Bathrooms: 3
- Full bathrooms: 3
Interior area
- Total interior livable area: 1,939 sqft
Property
Parking
- Total spaces: 3
- Parking features: Garage
- Garage spaces: 3
Construction
Type & style
- Home type: SingleFamily
- Property subtype: Single Family Residence
Condition
- New Construction
- New construction: Yes
- Year built: 2025
Details
- Builder name: Hills View Homes
Community & HOA
Community
- Subdivision: Shepherd Hills
Location
- Region: Rapid City
Financial & listing details
- Price per square foot: $351/sqft
- Date on market: 11/5/2025
About the community
This gorgeous community is located between Rushmore Crossing and Dakota Market Square, with city views that are second to none! From your porch, enjoy the views of Mt. Rushmore, Bear Butte, and Harney Peak and relish in the tranquil surroundings of this beautiful city! Shepherd Hills II is very close to restaurants, entertainment, retail, medical and two of the largest shopping areas in town! You will enjoy quick access to Highway 44, I-90, and Highway 79 which are the two main highways for easy access to anywhere in Rapid City!
Source: View Homes

