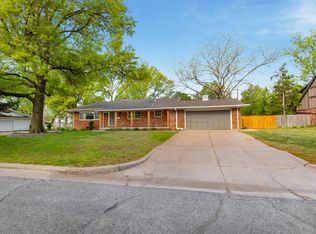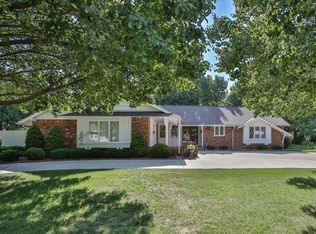LOCATION, LOCATION, LOCATION! This adorable, move-in ready 5 BR/3.5 BA home in the heart of Wichita is tastefully updated throughout. From the moment you walk in through the custom, oversized wood front door, you will feel the charm of a home that was built 60 years ago - and has been updated with modern amenities: a new kitchen, new bathrooms, white wood trim, original hardwood floors, plantation shutters and bright open spaces. Recently remodeled by Farha Development, the home boasts the flexibility of two master suites - one on the main floor and one on the upstairs level. Enjoy two formal rooms flanking the foyer: a dining room with easy access to the kitchen and a spacious, light and bright formal living room. Enjoy a warm open floor plan with an updated kitchen, white cabinetry, Whirlpool appliances, white backsplash and granite countertops. The kitchen opens to a cozy family room with a gas fireplace, built in shelves and storage. The patio doors allow light to flow into the living space, and open to a private patio surrounded by a large, fenced back yard. Upstairs you will find four generous sized bedrooms, including the second master with an ensuite bath, walk-in closet and a full hall bathroom. The basement is full of integrity and opportunity with a spacious family room, game room, cozy fireplace, wet bar for easy entertaining and plenty of storage. Enjoy walks to Eastborough Park surrounded by mature trees in a neighborhood filled with charming, dignified homes. Conveniently located within minutes of shopping, dining, schools and churches. Truly, a must see! 2021-03-14
This property is off market, which means it's not currently listed for sale or rent on Zillow. This may be different from what's available on other websites or public sources.

