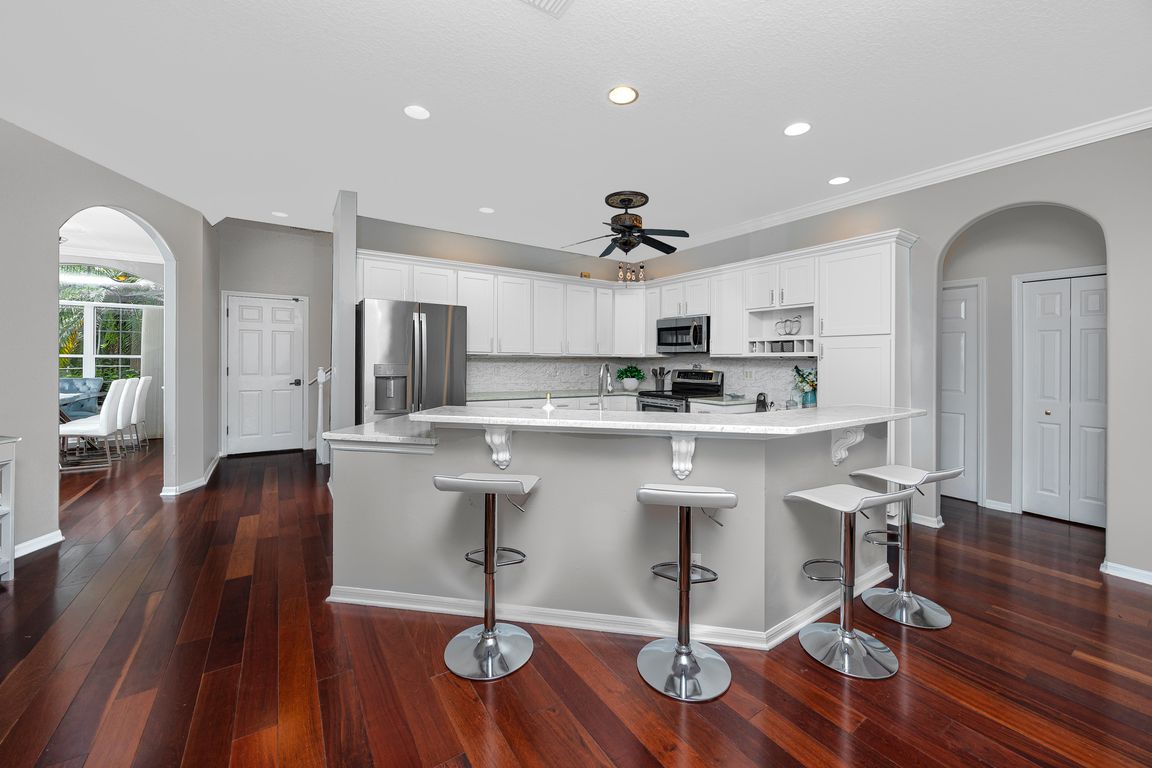
For salePrice cut: $10K (8/21)
$839,000
5beds
3,035sqft
335 Palmdale Dr, Oldsmar, FL 34677
5beds
3,035sqft
Single family residence
Built in 2001
0.28 Acres
3 Attached garage spaces
$276 price/sqft
$104 monthly HOA fee
What's special
Custom fireplaceGuest suiteLarge center islandScreened-in lanaiSaltwater poolDedicated officeUpstairs bonus room
Step into timeless elegance and modern comfort in this exceptional luxury home in Oldsmar—now also available for lease at $6,500/month—where architectural detail and expansive living converge in a quiet, upscale setting. Located in the gated community of East Woodlands, this residence enjoys access to an array of resort-style amenities including pools, ...
- 78 days
- on Zillow |
- 1,255 |
- 59 |
Likely to sell faster than
Source: Stellar MLS,MLS#: TB8396762 Originating MLS: Suncoast Tampa
Originating MLS: Suncoast Tampa
Travel times
Kitchen
Family Room
Primary Bedroom
Zillow last checked: 7 hours ago
Listing updated: August 21, 2025 at 08:37am
Listing Provided by:
Troy Walseth 727-331-5500,
KELLER WILLIAMS GULF BEACHES 727-367-3756
Source: Stellar MLS,MLS#: TB8396762 Originating MLS: Suncoast Tampa
Originating MLS: Suncoast Tampa

Facts & features
Interior
Bedrooms & bathrooms
- Bedrooms: 5
- Bathrooms: 3
- Full bathrooms: 3
Rooms
- Room types: Loft
Primary bedroom
- Features: Walk-In Closet(s)
- Level: First
- Area: 288 Square Feet
- Dimensions: 24x12
Bedroom 2
- Features: Dual Closets
- Level: First
- Area: 306 Square Feet
- Dimensions: 18x17
Bedroom 3
- Features: Built-in Closet
- Level: First
- Area: 120 Square Feet
- Dimensions: 12x10
Bedroom 4
- Features: Built-in Closet
- Level: First
- Area: 144 Square Feet
- Dimensions: 12x12
Bonus room
- Features: Walk-In Closet(s)
- Level: Second
- Area: 176 Square Feet
- Dimensions: 16x11
Dining room
- Level: First
- Area: 132 Square Feet
- Dimensions: 12x11
Family room
- Level: First
- Area: 270 Square Feet
- Dimensions: 18x15
Kitchen
- Level: First
- Area: 380 Square Feet
- Dimensions: 19x20
Living room
- Level: First
- Area: 192 Square Feet
- Dimensions: 16x12
Heating
- Central
Cooling
- Central Air
Appliances
- Included: Bar Fridge, Dishwasher, Dryer, Microwave, Range, Refrigerator, Washer
- Laundry: Inside, Laundry Room
Features
- Built-in Features, Cathedral Ceiling(s), Ceiling Fan(s), Chair Rail, Crown Molding, Eating Space In Kitchen, High Ceilings, Kitchen/Family Room Combo, Living Room/Dining Room Combo, Open Floorplan, Primary Bedroom Main Floor, Solid Wood Cabinets, Split Bedroom, Stone Counters, Thermostat, Walk-In Closet(s)
- Flooring: Ceramic Tile, Engineered Hardwood
- Doors: French Doors, Sliding Doors
- Windows: Window Treatments
- Has fireplace: Yes
- Fireplace features: Family Room
Interior area
- Total structure area: 3,035
- Total interior livable area: 3,035 sqft
Video & virtual tour
Property
Parking
- Total spaces: 3
- Parking features: Garage - Attached
- Attached garage spaces: 3
Features
- Levels: Two
- Stories: 2
- Patio & porch: Covered, Rear Porch, Screened
- Exterior features: Courtyard, Rain Gutters, Sidewalk
- Has private pool: Yes
- Pool features: Gunite, Heated, In Ground, Outside Bath Access, Screen Enclosure
Lot
- Size: 0.28 Acres
- Dimensions: 96 x 128
Details
- Parcel number: 092816239250001480
- Zoning: RPD-5
- Special conditions: None
Construction
Type & style
- Home type: SingleFamily
- Property subtype: Single Family Residence
Materials
- Block, Stucco
- Foundation: Slab
- Roof: Shingle
Condition
- New construction: No
- Year built: 2001
Utilities & green energy
- Sewer: None
- Water: Public
- Utilities for property: Cable Connected, Electricity Connected, Sewer Connected, Sprinkler Meter, Street Lights
Community & HOA
Community
- Features: Deed Restrictions, Gated Community - No Guard, Golf, Pool, Sidewalks, Tennis Court(s)
- Subdivision: EAST LAKE WOODLANDS
HOA
- Has HOA: Yes
- HOA fee: $104 monthly
- HOA name: East Lake Woodlands Comm Assn
- HOA phone: 813-433-2000
- Pet fee: $0 monthly
Location
- Region: Oldsmar
Financial & listing details
- Price per square foot: $276/sqft
- Tax assessed value: $744,355
- Annual tax amount: $12,060
- Date on market: 6/13/2025
- Listing terms: Cash,Conventional
- Ownership: Fee Simple
- Total actual rent: 0
- Electric utility on property: Yes
- Road surface type: Asphalt