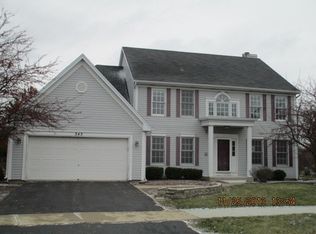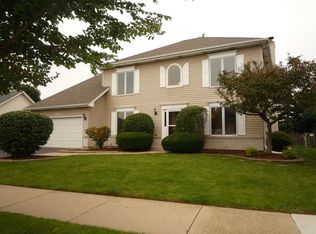Closed
$520,000
335 Pinecrest Ct, Aurora, IL 60502
4beds
2,404sqft
Single Family Residence
Built in 1994
0.36 Acres Lot
$523,300 Zestimate®
$216/sqft
$3,544 Estimated rent
Home value
$523,300
$476,000 - $570,000
$3,544/mo
Zestimate® history
Loading...
Owner options
Explore your selling options
What's special
Welcome to this beautiful 4 bedroom, 2.5 bathroom Colonial-style residence nestled on a serene cul-de-sac in the highly sought-after Oakhurst Subdivision-offering the perfect blend of elegance, comfort and convenience in the heart of Award-Winning School District 204. From the moment you enter the grand two-story foyer, you'll be captivated by the hardwood floors and timeless architectural details that set this home apart. The expansive kitchen features a center island, ample cabinetry and a sun-drenched breakfast area that flows seamlessly into the spacious family room, anchored by a brick fireplace-ideal for cozy evenings and effortless entertaining. A separate formal living/dining room is the perfect setting for hosting holiday gatherings and dinner parties. Upstairs, the primary suite offers a private retreat with an ensuite bath complete with a Jacuzzi tub, dual vanities and separate shower. 3 additional bedrooms with one full bathroom, finish up the 2nd Floor living space. The finished basement offers a custom built-in bar, versatile rec room/playroom (Pool Table Included), and ample storage space. Step outside to your private backyard oasis featuring a brick paver patio, fenced in yard, lush landscaping and your very own sports court with Basketball hoop-perfect for recreation and making lasting memories. Additional highlights include newer windows throughout, new carpet on the entire 2nd floor, brand new paint throughout the entire house, a brand-new driveway, kitchen appliances and a new sump pump installed August 2025. This is an opportunity to own a home in one of the area's premier neighborhoods. A commuter's dream - minutes from the Metra Station (Rte. 59), Interstate I-88, Grocery, shopping destinations and optional membership to pool/clubhouse.
Zillow last checked: 8 hours ago
Listing updated: September 23, 2025 at 01:23am
Listing courtesy of:
Thomas Pilafas 708-805-2250,
Charles Rutenberg Realty,
Greg Vanden Brook,
Charles Rutenberg Realty of IL
Bought with:
Nikki Walczak
john greene, Realtor
Source: MRED as distributed by MLS GRID,MLS#: 12421404
Facts & features
Interior
Bedrooms & bathrooms
- Bedrooms: 4
- Bathrooms: 3
- Full bathrooms: 2
- 1/2 bathrooms: 1
Primary bedroom
- Features: Flooring (Carpet), Bathroom (Full, Double Sink, Tub & Separate Shwr, Whirlpool)
- Level: Second
- Area: 234 Square Feet
- Dimensions: 18X13
Bedroom 2
- Features: Flooring (Carpet)
- Level: Second
- Area: 132 Square Feet
- Dimensions: 12X11
Bedroom 3
- Features: Flooring (Carpet)
- Level: Second
- Area: 132 Square Feet
- Dimensions: 12X11
Bedroom 4
- Features: Flooring (Carpet)
- Level: Second
- Area: 144 Square Feet
- Dimensions: 12X12
Bar entertainment
- Features: Flooring (Ceramic Tile)
- Level: Basement
- Area: 72 Square Feet
- Dimensions: 12X6
Breakfast room
- Features: Flooring (Hardwood)
- Level: Main
- Area: 153 Square Feet
- Dimensions: 17X9
Dining room
- Features: Flooring (Carpet)
- Level: Main
- Area: 144 Square Feet
- Dimensions: 12X12
Family room
- Features: Flooring (Carpet), Window Treatments (Plantation Shutters)
- Level: Main
- Area: 272 Square Feet
- Dimensions: 17X16
Foyer
- Features: Flooring (Hardwood)
- Level: Main
- Area: 150 Square Feet
- Dimensions: 15X10
Game room
- Features: Flooring (Carpet)
- Level: Basement
- Area: 168 Square Feet
- Dimensions: 14X12
Kitchen
- Features: Kitchen (Island, Breakfast Room), Flooring (Hardwood)
- Level: Main
- Area: 240 Square Feet
- Dimensions: 20X12
Laundry
- Features: Flooring (Vinyl)
- Level: Main
- Area: 30 Square Feet
- Dimensions: 6X5
Living room
- Features: Flooring (Carpet)
- Level: Main
- Area: 195 Square Feet
- Dimensions: 15X13
Media room
- Features: Flooring (Carpet)
- Level: Basement
- Area: 182 Square Feet
- Dimensions: 14X13
Recreation room
- Features: Flooring (Carpet)
- Level: Basement
- Area: 240 Square Feet
- Dimensions: 16X15
Storage
- Features: Flooring (Other)
- Level: Basement
- Area: 285 Square Feet
- Dimensions: 19X15
Walk in closet
- Features: Flooring (Carpet)
- Level: Second
- Area: 30 Square Feet
- Dimensions: 6X5
Heating
- Natural Gas
Cooling
- Central Air
Appliances
- Included: Range, Microwave, Dishwasher, Refrigerator, Washer, Dryer, Disposal, Gas Oven, Gas Water Heater
- Laundry: Main Level, Gas Dryer Hookup, In Unit, Sink
Features
- Dry Bar, Walk-In Closet(s), Open Floorplan, Separate Dining Room, Replacement Windows
- Flooring: Hardwood, Carpet
- Doors: Storm Door(s), Panel Door(s)
- Windows: Replacement Windows, Skylight(s), Window Treatments, ENERGY STAR Qualified Windows, Insulated Windows, Plantation Shutters, Screens
- Basement: Finished,Full
- Attic: Unfinished
- Number of fireplaces: 1
- Fireplace features: Wood Burning, Gas Starter, Family Room
Interior area
- Total structure area: 3,588
- Total interior livable area: 2,404 sqft
- Finished area below ground: 934
Property
Parking
- Total spaces: 6
- Parking features: Asphalt, Garage Door Opener, On Site, Garage Owned, Attached, Driveway, Owned, Garage
- Attached garage spaces: 2
- Has uncovered spaces: Yes
Accessibility
- Accessibility features: No Disability Access
Features
- Stories: 2
- Patio & porch: Patio
- Exterior features: Other
- Fencing: Fenced
Lot
- Size: 0.36 Acres
- Dimensions: 48X156X169X158
- Features: Cul-De-Sac, Landscaped, Wooded, Mature Trees, Other, Pie Shaped Lot
Details
- Additional structures: None, Shed(s)
- Parcel number: 0719402043
- Special conditions: None
- Other equipment: TV-Dish, Sump Pump
Construction
Type & style
- Home type: SingleFamily
- Architectural style: Traditional
- Property subtype: Single Family Residence
Materials
- Aluminum Siding
- Foundation: Concrete Perimeter
- Roof: Asphalt
Condition
- New construction: No
- Year built: 1994
Utilities & green energy
- Electric: Circuit Breakers
- Sewer: Public Sewer
- Water: Public
Community & neighborhood
Security
- Security features: Security System, Carbon Monoxide Detector(s)
Community
- Community features: Clubhouse, Park, Pool, Tennis Court(s), Lake, Curbs, Sidewalks, Street Lights, Street Paved, Other
Location
- Region: Aurora
- Subdivision: Oakhurst
HOA & financial
HOA
- Has HOA: Yes
- HOA fee: $345 annually
- Services included: Insurance, Other
Other
Other facts
- Listing terms: Conventional
- Ownership: Fee Simple
Price history
| Date | Event | Price |
|---|---|---|
| 9/22/2025 | Sold | $520,000+7.2%$216/sqft |
Source: | ||
| 8/22/2025 | Contingent | $485,000$202/sqft |
Source: | ||
| 8/20/2025 | Listed for sale | $485,000$202/sqft |
Source: | ||
| 8/14/2025 | Contingent | $485,000$202/sqft |
Source: | ||
| 8/8/2025 | Listed for sale | $485,000+61.7%$202/sqft |
Source: | ||
Public tax history
| Year | Property taxes | Tax assessment |
|---|---|---|
| 2023 | $8,910 +2.5% | $117,630 +7.2% |
| 2022 | $8,695 +2.7% | $109,690 +3.7% |
| 2021 | $8,465 -1.2% | $105,780 |
Find assessor info on the county website
Neighborhood: Fox Valley
Nearby schools
GreatSchools rating
- 10/10Reba O Steck Elementary SchoolGrades: K-5Distance: 0.9 mi
- 6/10Fischer Middle SchoolGrades: 6-8Distance: 1.5 mi
- 10/10Waubonsie Valley High SchoolGrades: 9-12Distance: 1.4 mi
Schools provided by the listing agent
- Elementary: Steck Elementary School
- Middle: Fischer Middle School
- High: Waubonsie Valley High School
- District: 204
Source: MRED as distributed by MLS GRID. This data may not be complete. We recommend contacting the local school district to confirm school assignments for this home.

Get pre-qualified for a loan
At Zillow Home Loans, we can pre-qualify you in as little as 5 minutes with no impact to your credit score.An equal housing lender. NMLS #10287.
Sell for more on Zillow
Get a free Zillow Showcase℠ listing and you could sell for .
$523,300
2% more+ $10,466
With Zillow Showcase(estimated)
$533,766
