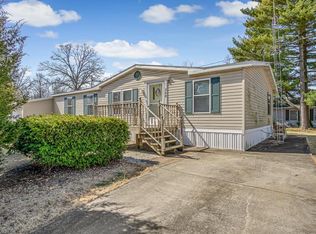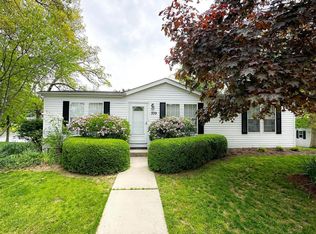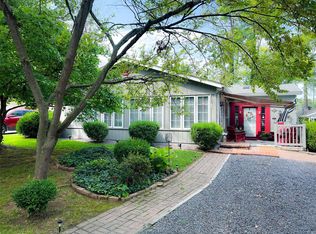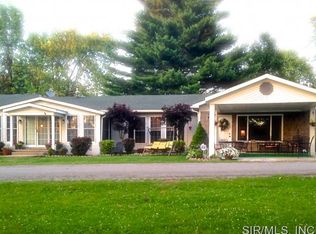Closed
Listing Provided by:
Beth L Ortega 618-616-3241,
RE/MAX Preferred
Bought with: RE/MAX Preferred
$190,900
335 Rec Area Rd, Marissa, IL 62257
2beds
1,860sqft
Single Family Residence
Built in 1957
-- sqft lot
$-- Zestimate®
$103/sqft
$1,496 Estimated rent
Home value
Not available
Estimated sales range
Not available
$1,496/mo
Zestimate® history
Loading...
Owner options
Explore your selling options
What's special
Discover the epitome of lakeside living in this stunningly renovated 2-bed, 2-bath home in Marissa, Illinois. The inviting back patio, with spacious seating and wood steps leading to the lake, offers a perfect spot for relaxation. Step inside and immediately feel at home in the all-seasons room with double-door entries. The main living areas boast an open floor plan, featuring panoramic lake views from the spacious living room accented with wood beams, seamlessly connected to the kitchen for effortless entertaining. This beautifully designed home includes two designated dining spaces, 2 large living rooms, two full kitchens, and zoned heating and cooling. Both bedrooms feature ensuite bathrooms for added convenience. This home is an entertainers dream! Located in a charming golf cart community, this hidden gem in Southern Illinois is a lakeside retreat you won't want to miss. Move-in ready and waiting for you!
Zillow last checked: 8 hours ago
Listing updated: May 06, 2025 at 07:10am
Listing Provided by:
Beth L Ortega 618-616-3241,
RE/MAX Preferred
Bought with:
Beth L Ortega, 475155390
RE/MAX Preferred
Source: MARIS,MLS#: 24037268 Originating MLS: Southwestern Illinois Board of REALTORS
Originating MLS: Southwestern Illinois Board of REALTORS
Facts & features
Interior
Bedrooms & bathrooms
- Bedrooms: 2
- Bathrooms: 2
- Full bathrooms: 2
- Main level bathrooms: 2
- Main level bedrooms: 2
Bathroom
- Features: Floor Covering: Laminate
- Level: Main
Bathroom
- Features: Floor Covering: Laminate
- Level: Main
Other
- Features: Floor Covering: Laminate
- Level: Main
Other
- Features: Floor Covering: Laminate
- Level: Main
Dining room
- Features: Floor Covering: Laminate
- Level: Main
Family room
- Features: Floor Covering: Ceramic Tile
- Level: Main
Great room
- Features: Floor Covering: Laminate
- Level: Main
Kitchen
- Features: Floor Covering: Laminate
- Level: Main
Kitchen
- Features: Floor Covering: Laminate
- Level: Main
Living room
- Features: Floor Covering: Laminate
- Level: Main
Heating
- Forced Air, Zoned, Natural Gas
Cooling
- Central Air, Electric, Zoned
Appliances
- Included: Dishwasher, Disposal, Dryer, Electric Range, Electric Oven, Gas Range, Gas Oven, Refrigerator, Washer, Gas Water Heater
- Laundry: Main Level
Features
- Cathedral Ceiling(s), Open Floorplan, Separate Dining, Entrance Foyer, Breakfast Room, Pantry
- Doors: French Doors, Sliding Doors
- Basement: Crawl Space
- Has fireplace: No
- Fireplace features: None
Interior area
- Total structure area: 1,860
- Total interior livable area: 1,860 sqft
- Finished area above ground: 1,860
- Finished area below ground: 0
Property
Parking
- Total spaces: 2
- Parking features: Covered
- Carport spaces: 2
Features
- Levels: One
- Has view: Yes
- Waterfront features: Waterfront
Lot
- Features: Views, Waterfront
Details
- Additional structures: Clubhouse
- Parcel number: 2135.0200011
- Special conditions: Standard
Construction
Type & style
- Home type: SingleFamily
- Architectural style: Traditional,Ranch
- Property subtype: Single Family Residence
Materials
- Vinyl Siding
- Foundation: Slab
Condition
- Year built: 1957
Utilities & green energy
- Water: Public
Community & neighborhood
Location
- Region: Marissa
- Subdivision: Recreation Area
HOA & financial
HOA
- HOA fee: $1,950 annually
- Services included: Other
Other
Other facts
- Listing terms: Cash,Conventional,FHA
- Ownership: Private
- Road surface type: Concrete
Price history
| Date | Event | Price |
|---|---|---|
| 7/17/2024 | Sold | $190,900+2.7%$103/sqft |
Source: | ||
| 7/3/2024 | Pending sale | $185,900$100/sqft |
Source: | ||
| 7/1/2024 | Listed for sale | $185,900$100/sqft |
Source: | ||
| 6/18/2024 | Pending sale | $185,900$100/sqft |
Source: | ||
| 6/13/2024 | Listed for sale | $185,900$100/sqft |
Source: | ||
Public tax history
| Year | Property taxes | Tax assessment |
|---|---|---|
| 2014 | -- | $17,666 -3.7% |
| 2013 | $588 | $18,354 +3% |
| 2012 | -- | $17,825 -2.4% |
Find assessor info on the county website
Neighborhood: 62257
Nearby schools
GreatSchools rating
- 3/10Marissa Elementary SchoolGrades: PK-6Distance: 2 mi
- 4/10Marissa Jr & Sr High SchoolGrades: 7-12Distance: 2.4 mi
Schools provided by the listing agent
- Elementary: Marissa Dist 40
- Middle: Marissa Dist 40
- High: Marissa
Source: MARIS. This data may not be complete. We recommend contacting the local school district to confirm school assignments for this home.
Get pre-qualified for a loan
At Zillow Home Loans, we can pre-qualify you in as little as 5 minutes with no impact to your credit score.An equal housing lender. NMLS #10287.



