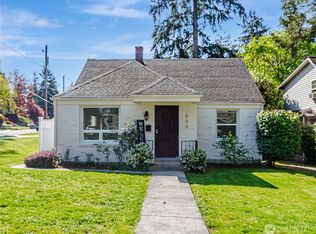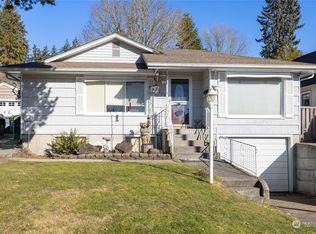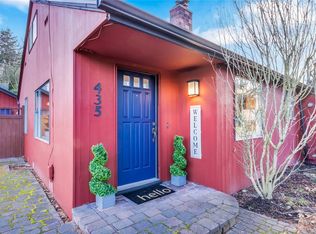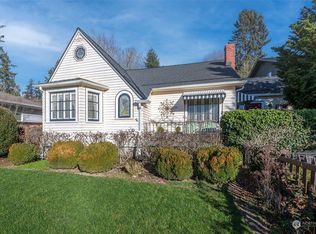Sold
Listed by:
Alicia Brown,
Windermere Prof Partners
Bought with: COMPASS
$525,000
335 Regents Boulevard, Fircrest, WA 98466
3beds
2,538sqft
Single Family Residence
Built in 1960
8,250.26 Square Feet Lot
$655,100 Zestimate®
$207/sqft
$3,272 Estimated rent
Home value
$655,100
$609,000 - $708,000
$3,272/mo
Zestimate® history
Loading...
Owner options
Explore your selling options
What's special
In the heart of Fircrest a 3 bed, 3 bathroom haven! Nestled near Fircrest Community Park(pool/tennis/playgrounds) & Golf Club. As you step inside, you'll be greeted by the natural allure of skylights & windows that shower every room with sunlight, illuminating the original hardwood floors that gracefully span the interior. Cozy up next to the double sided brick fireplace, gas fireplace downstairs or in one of the many seating areas. Original built-ins throughout, really showcase this home's timeless charm that includes the original bar. If that wasn't enough, your very own steam shower on main floor. The new garage door adds a touch of sophistication to the exterior, while the well-maintained tile roof ensures both beauty & longevity.
Zillow last checked: 8 hours ago
Listing updated: November 27, 2023 at 08:40am
Listed by:
Alicia Brown,
Windermere Prof Partners
Bought with:
S Stephen Hsu, 23683
COMPASS
Source: NWMLS,MLS#: 2151516
Facts & features
Interior
Bedrooms & bathrooms
- Bedrooms: 3
- Bathrooms: 3
- Full bathrooms: 1
- 3/4 bathrooms: 1
- 1/2 bathrooms: 1
Primary bedroom
- Level: Second
Bedroom
- Level: Second
Bedroom
- Level: Second
Bathroom full
- Level: Second
Bathroom three quarter
- Level: Main
Other
- Level: Split
Den office
- Level: Lower
Dining room
- Level: Main
Entry hall
- Level: Main
Other
- Level: Lower
Family room
- Level: Lower
Kitchen with eating space
- Level: Main
Living room
- Level: Main
Rec room
- Level: Lower
Utility room
- Level: Lower
Heating
- Fireplace(s), Forced Air
Cooling
- Central Air, Forced Air
Appliances
- Included: Dishwasher_, Dryer, Microwave_, Refrigerator_, StoveRange_, Washer, Dishwasher, Microwave, Refrigerator, StoveRange, Water Heater: gas, Water Heater Location: garage
Features
- Dining Room, Sauna
- Flooring: Hardwood
- Windows: Double Pane/Storm Window, Skylight(s)
- Basement: Finished
- Number of fireplaces: 2
- Fireplace features: Gas, Wood Burning, Lower Level: 1, Main Level: 1, Fireplace
Interior area
- Total structure area: 2,538
- Total interior livable area: 2,538 sqft
Property
Parking
- Total spaces: 2
- Parking features: Attached Garage
- Attached garage spaces: 2
Features
- Levels: Two
- Stories: 2
- Entry location: Main
- Patio & porch: Hardwood, Double Pane/Storm Window, Dining Room, Jetted Tub, Sauna, Skylight(s), Wet Bar, Fireplace, Water Heater
- Spa features: Bath
- Has view: Yes
- View description: Territorial
Lot
- Size: 8,250 sqft
- Features: Curbs, Sidewalk, Cable TV, Fenced-Partially, Gas Available, Patio
- Topography: Level,PartialSlope
- Residential vegetation: Garden Space
Details
- Parcel number: 7160003000
- Zoning description: Jurisdiction: City
- Special conditions: Standard
Construction
Type & style
- Home type: SingleFamily
- Property subtype: Single Family Residence
Materials
- Wood Siding
- Foundation: Poured Concrete
- Roof: Tile
Condition
- Fair
- Year built: 1960
- Major remodel year: 1978
Utilities & green energy
- Electric: Company: TPU
- Sewer: Sewer Connected, Company: City of Fircrest
- Water: Public, Company: City of Fircrest
Community & neighborhood
Community
- Community features: Golf, Park, Playground, Trail(s)
Location
- Region: Fircrest
- Subdivision: Fircrest
Other
Other facts
- Listing terms: Cash Out,Conventional,FHA,VA Loan
- Cumulative days on market: 572 days
Price history
| Date | Event | Price |
|---|---|---|
| 11/22/2023 | Sold | $525,000-4.5%$207/sqft |
Source: | ||
| 9/26/2023 | Pending sale | $549,950$217/sqft |
Source: | ||
| 9/20/2023 | Price change | $549,950-6.8%$217/sqft |
Source: | ||
| 9/8/2023 | Price change | $589,950-1.7%$232/sqft |
Source: | ||
| 8/28/2023 | Listed for sale | $599,950$236/sqft |
Source: | ||
Public tax history
| Year | Property taxes | Tax assessment |
|---|---|---|
| 2024 | $5,576 -1.9% | $594,200 -0.3% |
| 2023 | $5,685 +4% | $596,100 +0.1% |
| 2022 | $5,468 +4.5% | $595,300 +18.8% |
Find assessor info on the county website
Neighborhood: 98466
Nearby schools
GreatSchools rating
- 4/10Wainwright Intermediate SchoolGrades: 4-8Distance: 0.5 mi
- 2/10Foss High SchoolGrades: 9-12Distance: 0.7 mi
- 7/10Whittier Elementary SchoolGrades: PK-5Distance: 0.5 mi

Get pre-qualified for a loan
At Zillow Home Loans, we can pre-qualify you in as little as 5 minutes with no impact to your credit score.An equal housing lender. NMLS #10287.
Sell for more on Zillow
Get a free Zillow Showcase℠ listing and you could sell for .
$655,100
2% more+ $13,102
With Zillow Showcase(estimated)
$668,202


