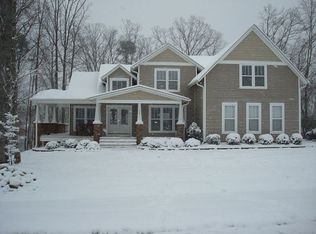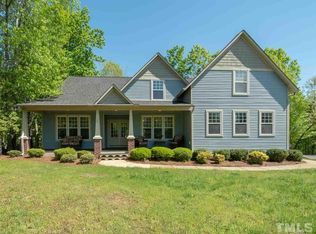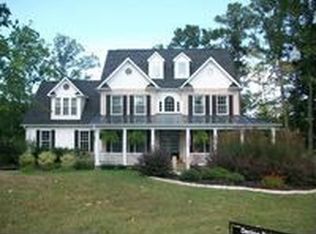Welcome home! Lovely 2 story home on over 1/2 acre lot w/private back yard that is fully fenced. Enjoy lush greenery in your back yard from the screen porch. 1st floor master overlooks the back yard. High ceilings impress from the front entry. The large kitchen is open for entertaining with island & separate work space for your small home office or homework area. There is a spacious bonus room over the garage and a large laundry room on the main floor. Seller offering $500 paint allowance. POOL COMMUNITY!
This property is off market, which means it's not currently listed for sale or rent on Zillow. This may be different from what's available on other websites or public sources.


