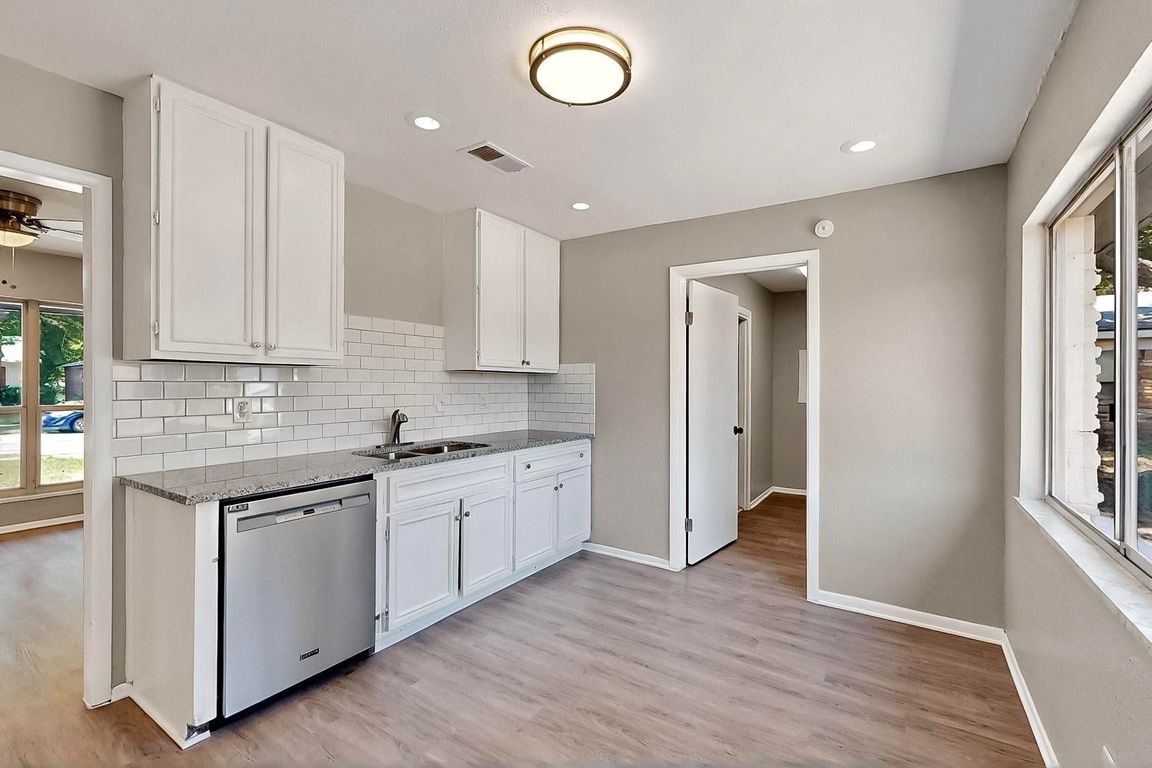
For salePrice cut: $1K (8/21)
$225,000
3beds
1,035sqft
335 S 1st St, Wylie, TX 75098
3beds
1,035sqft
Single family residence
Built in 1970
7,492 sqft
1 Attached garage space
$217 price/sqft
What's special
Huge backyardGenerous lotRange and dishwasherLarge backyardBrand new lvt flooringNew hvacStone countertops
MOTIVATED SELLER! Don’t miss this remodeled home with a HUGE backyard in the heart of Wylie! Recently updated 3-bed 2-bath home with freshly painted white brick exterior, landscaping & inviting curb appeal on a generous lot boasting a large backyard—perfect for play, pets, or even backyard chickens (yes, there's a chicken ...
- 67 days
- on Zillow |
- 2,298 |
- 180 |
Likely to sell faster than
Source: NTREIS,MLS#: 20937164
Travel times
Kitchen
Living Room
Bedroom
Bathroom
Backyard
Zillow last checked: 7 hours ago
Listing updated: August 21, 2025 at 10:23am
Listed by:
Matt Templeton 0680490 972-677-3991,
Keller Williams Urban Dallas 214-234-8000
Source: NTREIS,MLS#: 20937164
Facts & features
Interior
Bedrooms & bathrooms
- Bedrooms: 3
- Bathrooms: 2
- Full bathrooms: 1
- 1/2 bathrooms: 1
Primary bedroom
- Features: Ceiling Fan(s), En Suite Bathroom, Walk-In Closet(s)
- Level: First
- Dimensions: 12 x 11
Bedroom
- Features: Ceiling Fan(s)
- Level: First
- Dimensions: 10 x 9
Bedroom
- Features: Ceiling Fan(s)
- Level: First
- Dimensions: 10 x 10
Primary bathroom
- Features: En Suite Bathroom
- Level: First
- Dimensions: 4 x 5
Other
- Level: First
- Dimensions: 7 x 8
Kitchen
- Features: Built-in Features, Eat-in Kitchen, Granite Counters
- Level: First
- Dimensions: 10 x 14
Laundry
- Level: First
- Dimensions: 6 x 10
Living room
- Features: Ceiling Fan(s)
- Level: First
- Dimensions: 16 x 17
Heating
- Central, Electric
Cooling
- Central Air, Ceiling Fan(s), Electric
Appliances
- Included: Dishwasher, Electric Range
- Laundry: Washer Hookup, Electric Dryer Hookup
Features
- High Speed Internet, Cable TV
- Flooring: Luxury Vinyl Plank, Tile
- Has basement: No
- Has fireplace: No
Interior area
- Total interior livable area: 1,035 sqft
Video & virtual tour
Property
Parking
- Total spaces: 1
- Parking features: Additional Parking, Driveway, Garage Faces Front, Garage
- Attached garage spaces: 1
- Has uncovered spaces: Yes
Features
- Levels: One
- Stories: 1
- Patio & porch: Rear Porch
- Pool features: None
Lot
- Size: 7,492.32 Square Feet
- Features: Interior Lot, Landscaped, Many Trees, Subdivision
Details
- Additional structures: Poultry Coop
- Parcel number: R116800201901
Construction
Type & style
- Home type: SingleFamily
- Architectural style: Traditional,Detached
- Property subtype: Single Family Residence
Materials
- Brick, Frame
- Roof: Composition
Condition
- Year built: 1970
Utilities & green energy
- Sewer: Public Sewer
- Water: Public
- Utilities for property: Sewer Available, Water Available, Cable Available
Community & HOA
Community
- Features: Playground, Park, Pickleball, Tennis Court(s), Curbs, Sidewalks
- Subdivision: Lavon Terrace Add
HOA
- Has HOA: No
Location
- Region: Wylie
Financial & listing details
- Price per square foot: $217/sqft
- Tax assessed value: $219,301
- Annual tax amount: $4,331
- Date on market: 6/19/2025