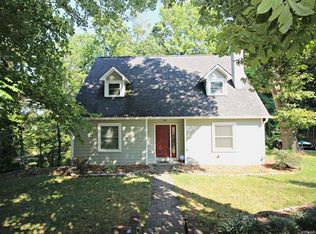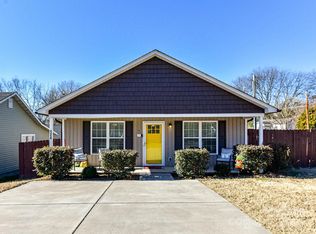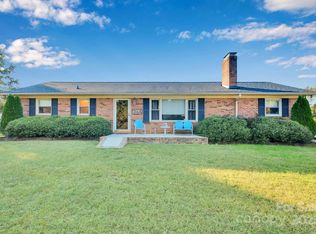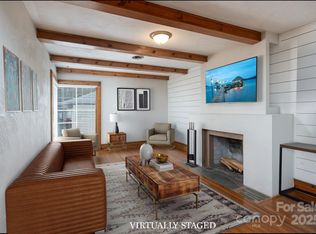Charming 4-bedroom home offering generous living space both inside and out. The cozy living room features a wood- burning fireplace, while the screened back porch and patio provide great spaces for relaxation. Enjoy a peaceful goldfish pond and versatile outbuilding/shop with electric service. The basement includes a third bathroom, a laundry room, and a bonus room that is heated and cooled for year-round comfort. The property also features a 2-car garage."Just minutes away from parks, the greenway, and downtown Concord. goldfish pond
Active
Price increase: $10K (12/23)
$349,900
335 Summit Ct SE, Concord, NC 28025
4beds
2,497sqft
Est.:
Single Family Residence
Built in 1950
0.43 Acres Lot
$331,300 Zestimate®
$140/sqft
$-- HOA
What's special
Peaceful goldfish pondWood-burning fireplaceLaundry roomScreened back porch
- 202 days |
- 103 |
- 4 |
Likely to sell faster than
Zillow last checked: 8 hours ago
Listing updated: 16 hours ago
Listing Provided by:
Daniel Koumou Nete daniel@knaxgroup.com,
Keller Williams South Park
Source: Canopy MLS as distributed by MLS GRID,MLS#: 4267203
Tour with a local agent
Facts & features
Interior
Bedrooms & bathrooms
- Bedrooms: 4
- Bathrooms: 3
- Full bathrooms: 3
- Main level bedrooms: 1
Primary bedroom
- Level: Main
Bedroom s
- Level: Upper
Bedroom s
- Level: Upper
Bedroom s
- Level: Upper
Bathroom full
- Level: Main
Bathroom full
- Level: Upper
Dining area
- Level: Main
Family room
- Level: Basement
Kitchen
- Level: Main
Laundry
- Level: Basement
Living room
- Level: Main
Heating
- Heat Pump
Cooling
- Central Air, Heat Pump
Appliances
- Included: Dishwasher, Electric Oven, Electric Range, Electric Water Heater, Microwave, Refrigerator
- Laundry: In Basement
Features
- Walk-In Closet(s)
- Flooring: Carpet, Tile, Vinyl, Wood
- Basement: Partially Finished
- Fireplace features: Living Room, Wood Burning
Interior area
- Total structure area: 1,855
- Total interior livable area: 2,497 sqft
- Finished area above ground: 1,855
- Finished area below ground: 642
Property
Parking
- Total spaces: 2
- Parking features: Driveway, Attached Garage, Garage on Main Level
- Attached garage spaces: 2
- Has uncovered spaces: Yes
Features
- Levels: Two
- Stories: 2
- Patio & porch: Screened
Lot
- Size: 0.43 Acres
- Features: Sloped
Details
- Additional structures: Shed(s)
- Parcel number: 56304726380000
- Zoning: RM-1
- Special conditions: Standard
Construction
Type & style
- Home type: SingleFamily
- Property subtype: Single Family Residence
Materials
- Brick Partial, Wood
- Foundation: Crawl Space
Condition
- New construction: No
- Year built: 1950
Utilities & green energy
- Sewer: Public Sewer
- Water: City
Community & HOA
Community
- Subdivision: The Hills
Location
- Region: Concord
Financial & listing details
- Price per square foot: $140/sqft
- Tax assessed value: $288,830
- Annual tax amount: $2,877
- Date on market: 6/4/2025
- Cumulative days on market: 187 days
- Listing terms: Cash
- Road surface type: Asphalt, Paved
Estimated market value
$331,300
$315,000 - $348,000
$2,487/mo
Price history
Price history
| Date | Event | Price |
|---|---|---|
| 12/23/2025 | Price change | $349,900+2.9%$140/sqft |
Source: | ||
| 10/28/2025 | Pending sale | $339,900$136/sqft |
Source: | ||
| 9/18/2025 | Price change | $339,900-2.9%$136/sqft |
Source: | ||
| 7/25/2025 | Price change | $349,900-4.1%$140/sqft |
Source: | ||
| 6/4/2025 | Listed for sale | $365,000-7.6%$146/sqft |
Source: | ||
Public tax history
Public tax history
| Year | Property taxes | Tax assessment |
|---|---|---|
| 2024 | $2,877 +24.1% | $288,830 +52% |
| 2023 | $2,319 | $190,070 |
| 2022 | $2,319 | $190,070 |
Find assessor info on the county website
BuyAbility℠ payment
Est. payment
$1,998/mo
Principal & interest
$1675
Property taxes
$201
Home insurance
$122
Climate risks
Neighborhood: 28025
Nearby schools
GreatSchools rating
- 7/10W M Irvin ElementaryGrades: PK-5Distance: 0.8 mi
- 2/10Concord MiddleGrades: 6-8Distance: 1.1 mi
- 5/10Concord HighGrades: 9-12Distance: 1.8 mi
- Loading
- Loading






