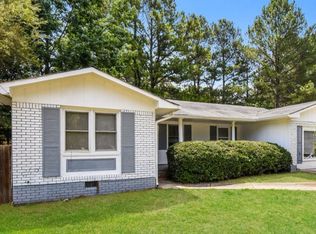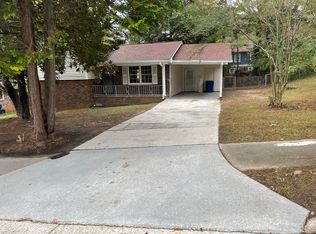Closed
$260,000
335 Tarragon Way SW, Atlanta, GA 30331
4beds
1,457sqft
Single Family Residence
Built in 1974
9,234.72 Square Feet Lot
$265,000 Zestimate®
$178/sqft
$1,808 Estimated rent
Home value
$265,000
$241,000 - $292,000
$1,808/mo
Zestimate® history
Loading...
Owner options
Explore your selling options
What's special
Come check out this newly renovated ranch home in the City of Atlanta! Boasting 4 spacious bedrooms and 2 full bathrooms, this property makes the perfect starter home or turnkey rental. This home features new LVP flooring throughout and a beautifully remodeled kitchen with quartz countertops and tiled backsplash. The dining area has views to the living room and the enclosed deck onlooking a large fenced backyard for the ultimate indoor/outdoor entertainment experience. You will surely enjoy peace of mind with a new roof and HVAC system which will provide many years of comfort. Located near schools, public transportation, shops and restaurants, this beautiful home can be a great place to start your future!
Zillow last checked: 8 hours ago
Listing updated: June 18, 2025 at 10:49am
Listed by:
Malaysia Turner 678-458-8124,
The Atlanta Key Firm LLC
Bought with:
Joy McCall, 404055
Bolst, Inc.
Source: GAMLS,MLS#: 10320710
Facts & features
Interior
Bedrooms & bathrooms
- Bedrooms: 4
- Bathrooms: 2
- Full bathrooms: 2
- Main level bathrooms: 2
- Main level bedrooms: 4
Kitchen
- Features: Breakfast Area
Heating
- Central
Cooling
- Ceiling Fan(s), Central Air
Appliances
- Included: Dishwasher, Microwave, Refrigerator
- Laundry: Mud Room
Features
- Master On Main Level, Walk-In Closet(s)
- Flooring: Vinyl
- Windows: Double Pane Windows
- Basement: Crawl Space
- Has fireplace: No
- Common walls with other units/homes: No Common Walls
Interior area
- Total structure area: 1,457
- Total interior livable area: 1,457 sqft
- Finished area above ground: 1,457
- Finished area below ground: 0
Property
Parking
- Total spaces: 3
- Parking features: Attached, Carport
- Has carport: Yes
Features
- Levels: One
- Stories: 1
- Patio & porch: Deck, Screened
- Fencing: Back Yard,Fenced
- Body of water: None
Lot
- Size: 9,234 sqft
- Features: Level
- Residential vegetation: Partially Wooded
Details
- Additional structures: Shed(s)
- Parcel number: 14F002500020129
- Special conditions: Investor Owned
Construction
Type & style
- Home type: SingleFamily
- Architectural style: Brick 4 Side,Traditional
- Property subtype: Single Family Residence
Materials
- Brick, Wood Siding
- Foundation: Block
- Roof: Composition
Condition
- Resale
- New construction: No
- Year built: 1974
Utilities & green energy
- Electric: 220 Volts
- Sewer: Public Sewer
- Water: Public
- Utilities for property: Cable Available, Electricity Available, Natural Gas Available, Phone Available, Sewer Available, Water Available
Community & neighborhood
Security
- Security features: Carbon Monoxide Detector(s), Smoke Detector(s)
Community
- Community features: Near Public Transport, Walk To Schools, Near Shopping
Location
- Region: Atlanta
- Subdivision: Wilson Mill Meadows
HOA & financial
HOA
- Has HOA: No
- Services included: None
Other
Other facts
- Listing agreement: Exclusive Right To Sell
- Listing terms: Cash,Conventional,FHA,VA Loan
Price history
| Date | Event | Price |
|---|---|---|
| 11/15/2024 | Sold | $260,000-5.5%$178/sqft |
Source: | ||
| 11/1/2024 | Pending sale | $275,000$189/sqft |
Source: | ||
| 8/8/2024 | Price change | $275,000-2.6%$189/sqft |
Source: | ||
| 6/17/2024 | Listed for sale | $282,450+396.5%$194/sqft |
Source: | ||
| 8/19/2019 | Listing removed | $1,115$1/sqft |
Source: E Pro Realty LLC | ||
Public tax history
| Year | Property taxes | Tax assessment |
|---|---|---|
| 2024 | $1,942 +28.3% | $81,000 +70.7% |
| 2023 | $1,513 -21.2% | $47,440 |
| 2022 | $1,920 -0.1% | $47,440 |
Find assessor info on the county website
Neighborhood: Wilson Mill Meadows
Nearby schools
GreatSchools rating
- 3/10Miles Elementary SchoolGrades: PK-5Distance: 0.5 mi
- 3/10Young Middle SchoolGrades: 6-8Distance: 2.1 mi
- 3/10Mays High SchoolGrades: 9-12Distance: 1.5 mi
Schools provided by the listing agent
- Elementary: Miles
- Middle: Young
- High: Mays
Source: GAMLS. This data may not be complete. We recommend contacting the local school district to confirm school assignments for this home.
Get a cash offer in 3 minutes
Find out how much your home could sell for in as little as 3 minutes with a no-obligation cash offer.
Estimated market value
$265,000
Get a cash offer in 3 minutes
Find out how much your home could sell for in as little as 3 minutes with a no-obligation cash offer.
Estimated market value
$265,000

