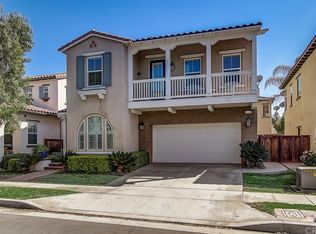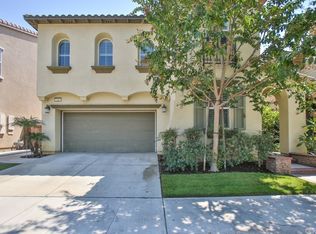Lynda Barrett DRE #01399102 714-342-3078,
Berkshire Hathaway HomeServices California Properties,
Tiffany Oertel DRE #02130219,
Berkshire Hathaway HomeServices California Properties
335 W Tulip Tree Ave, Orange, CA 92865
Home value
$1,204,300
$1.11M - $1.30M
$4,903/mo
Loading...
Owner options
Explore your selling options
What's special
Zillow last checked: 8 hours ago
Listing updated: September 17, 2025 at 03:36pm
Lynda Barrett DRE #01399102 714-342-3078,
Berkshire Hathaway HomeServices California Properties,
Tiffany Oertel DRE #02130219,
Berkshire Hathaway HomeServices California Properties
Dondino Dirige, DRE #01983208
KALEO REAL ESTATE COMPANY
Facts & features
Interior
Bedrooms & bathrooms
- Bedrooms: 4
- Bathrooms: 3
- Full bathrooms: 2
- 1/2 bathrooms: 1
- Main level bathrooms: 1
Bedroom
- Features: All Bedrooms Up
Bathroom
- Features: Bathtub, Dual Sinks, Separate Shower, Tub Shower
Kitchen
- Features: Granite Counters, Kitchen Island, Kitchen/Family Room Combo, Remodeled, Updated Kitchen
Other
- Features: Walk-In Closet(s)
Heating
- Central
Cooling
- Central Air
Appliances
- Included: Dishwasher, Disposal, Microwave, Range Hood
- Laundry: Laundry Room, Upper Level
Features
- Breakfast Area, Ceiling Fan(s), Cathedral Ceiling(s), Granite Counters, High Ceilings, Open Floorplan, Recessed Lighting, All Bedrooms Up, Walk-In Closet(s)
- Flooring: Wood
- Windows: Screens
- Has fireplace: Yes
- Fireplace features: Family Room
- Common walls with other units/homes: No Common Walls
Interior area
- Total interior livable area: 2,248 sqft
Property
Parking
- Total spaces: 2
- Parking features: Concrete, Direct Access, Driveway, Garage Faces Front, Garage
- Attached garage spaces: 2
Features
- Levels: Two
- Stories: 2
- Entry location: 1
- Patio & porch: Rear Porch, Open, Patio
- Exterior features: Rain Gutters
- Pool features: Association
- Has spa: Yes
- Spa features: Association
- Fencing: Wood
- Has view: Yes
- View description: Neighborhood
Lot
- Size: 3,490 sqft
- Features: Front Yard, Sprinklers In Rear, Sprinklers In Front, Yard
Details
- Parcel number: 36022341
- Special conditions: Standard
Construction
Type & style
- Home type: SingleFamily
- Architectural style: Traditional
- Property subtype: Single Family Residence
Materials
- Roof: Spanish Tile
Condition
- Updated/Remodeled
- New construction: No
- Year built: 2008
Utilities & green energy
- Sewer: Public Sewer
- Water: Public
- Utilities for property: Sewer Connected, Water Connected
Community & neighborhood
Community
- Community features: Curbs, Street Lights
Location
- Region: Orange
HOA & financial
HOA
- Has HOA: Yes
- HOA fee: $105 monthly
- Amenities included: Pool, Spa/Hot Tub
- Association name: Riverbend
- Association phone: 800-428-5588
Other
Other facts
- Listing terms: Cash to New Loan
Price history
| Date | Event | Price |
|---|---|---|
| 9/17/2025 | Sold | $1,190,000-0.8%$529/sqft |
Source: | ||
| 8/19/2025 | Pending sale | $1,199,000$533/sqft |
Source: | ||
| 8/11/2025 | Listed for sale | $1,199,000+120%$533/sqft |
Source: | ||
| 7/17/2023 | Listing removed | -- |
Source: Zillow Rentals | ||
| 6/1/2023 | Listed for rent | $4,800$2/sqft |
Source: Zillow Rentals | ||
Public tax history
| Year | Property taxes | Tax assessment |
|---|---|---|
| 2025 | -- | $701,355 +2% |
| 2024 | $11,644 +1.9% | $687,603 +2% |
| 2023 | $11,422 +1.9% | $674,121 +2% |
Find assessor info on the county website
Neighborhood: 92865
Nearby schools
GreatSchools rating
- 6/10Fletcher Mandarin Language & Gate AcademyGrades: K-6Distance: 0.6 mi
- 6/10Cerro Villa Middle SchoolGrades: 7-8Distance: 2.6 mi
- 8/10Villa Park High SchoolGrades: 9-12Distance: 2.8 mi
Schools provided by the listing agent
- Elementary: Fletcher
- Middle: Cerra Villa
- High: Villa Park
Source: CRMLS. This data may not be complete. We recommend contacting the local school district to confirm school assignments for this home.
Get a cash offer in 3 minutes
Find out how much your home could sell for in as little as 3 minutes with a no-obligation cash offer.
$1,204,300
Get a cash offer in 3 minutes
Find out how much your home could sell for in as little as 3 minutes with a no-obligation cash offer.
$1,204,300

