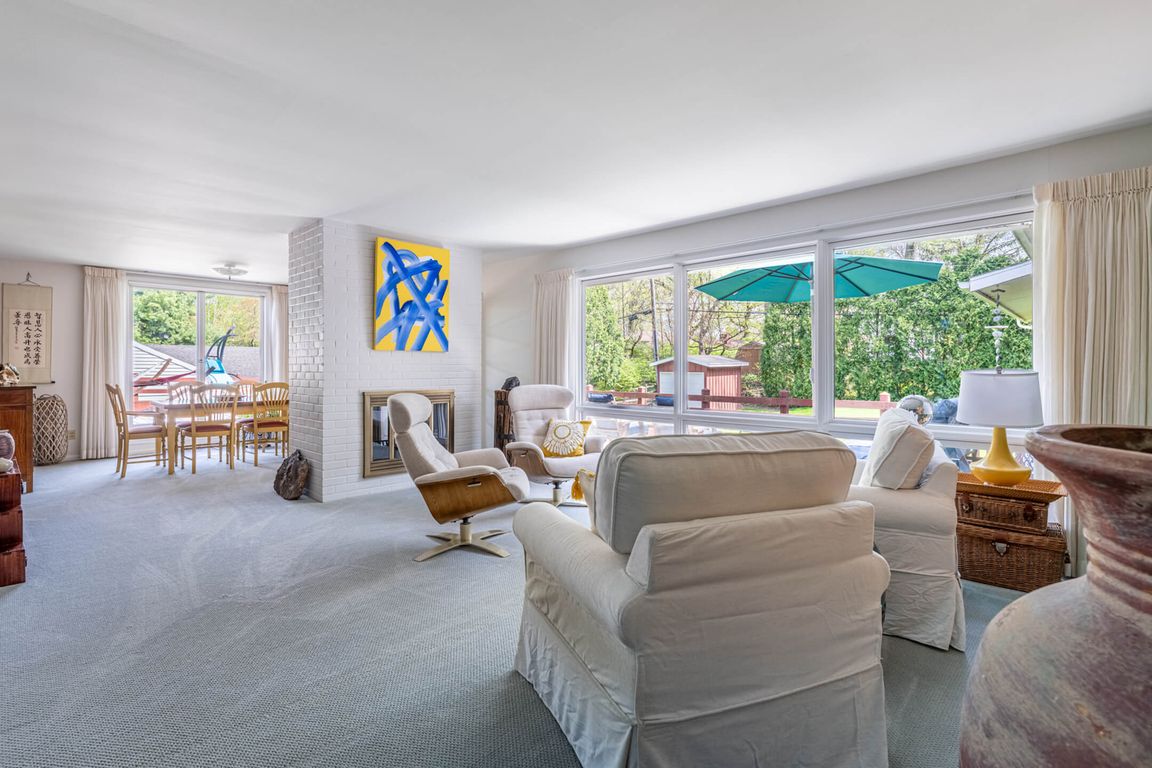
Accepting backupsPrice cut: $11.6K (9/9)
$335,900
4beds
2,261sqft
335 Winding Trl, Xenia, OH 45385
4beds
2,261sqft
Single family residence
Built in 1957
0.39 Acres
2 Attached garage spaces
$149 price/sqft
What's special
Utility sinkStorage galorePerimeter deckAndersen and pella windowsAmazing elevated sun-moon deckStunning wall of windowsJetted tub
Price Improvement Unveils a Rare Opportunity: Don't Miss Out! GORGEOUS Mid-Century Modern with pride of Ownership Inside & Out, located in one of Xenia's most sought, beautiful neighborhoods! Discover 2,261 sq. ft. of beautifully maintained main-level living, paired with a full basement offering an additional 2,000+ sq. ft. of versatile space. ...
- 140 days |
- 913 |
- 13 |
Source: DABR MLS,MLS#: 934636 Originating MLS: Dayton Area Board of REALTORS
Originating MLS: Dayton Area Board of REALTORS
Travel times
Kitchen
Living Room
Dining Room
Zillow last checked: 7 hours ago
Listing updated: September 17, 2025 at 03:08pm
Listed by:
Brett L Williford (937)426-0800,
Irongate Inc.
Source: DABR MLS,MLS#: 934636 Originating MLS: Dayton Area Board of REALTORS
Originating MLS: Dayton Area Board of REALTORS
Facts & features
Interior
Bedrooms & bathrooms
- Bedrooms: 4
- Bathrooms: 3
- Full bathrooms: 3
- Main level bathrooms: 3
Primary bedroom
- Level: Main
- Dimensions: 16 x 12
Bedroom
- Level: Main
- Dimensions: 14 x 12
Bedroom
- Level: Main
- Dimensions: 14 x 12
Bedroom
- Level: Main
- Dimensions: 14 x 12
Breakfast room nook
- Level: Main
- Dimensions: 10 x 9
Dining room
- Level: Main
- Dimensions: 14 x 12
Entry foyer
- Level: Main
- Dimensions: 8 x 6
Exercise room
- Level: Lower
- Dimensions: 25 x 20
Family room
- Level: Main
- Dimensions: 25 x 10
Kitchen
- Level: Main
- Dimensions: 12 x 11
Living room
- Level: Main
- Dimensions: 18 x 16
Recreation
- Level: Lower
- Dimensions: 32 x 25
Utility room
- Level: Lower
- Dimensions: 22 x 14
Heating
- Forced Air, Natural Gas
Cooling
- Central Air
Appliances
- Included: Dishwasher, Range, Refrigerator
Features
- High Speed Internet, Laminate Counters, Remodeled
- Basement: Full,Partially Finished
- Number of fireplaces: 1
- Fireplace features: One, Multi-Sided, Wood Burning
Interior area
- Total structure area: 2,261
- Total interior livable area: 2,261 sqft
Video & virtual tour
Property
Parking
- Total spaces: 2
- Parking features: Attached, Garage, Two Car Garage, Garage Door Opener
- Attached garage spaces: 2
Features
- Levels: One
- Stories: 1
- Patio & porch: Deck, Patio, Porch
- Exterior features: Deck, Fence, Porch, Patio, Storage
- Fencing: Partial
Lot
- Size: 0.39 Acres
- Dimensions: 100 x 171
Details
- Additional structures: Shed(s)
- Parcel number: M36000200263014400
- Zoning: Residential
- Zoning description: Residential
Construction
Type & style
- Home type: SingleFamily
- Architectural style: Mid-Century Modern
- Property subtype: Single Family Residence
Materials
- Frame, Wood Siding
Condition
- Year built: 1957
Utilities & green energy
- Water: Public
- Utilities for property: Natural Gas Available, Sewer Available, Water Available
Community & HOA
Community
- Subdivision: Green Acres
HOA
- Has HOA: No
Location
- Region: Xenia
Financial & listing details
- Price per square foot: $149/sqft
- Tax assessed value: $251,610
- Annual tax amount: $3,761
- Date on market: 5/20/2025
- Listing terms: Conventional,FHA,VA Loan