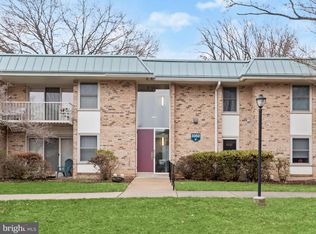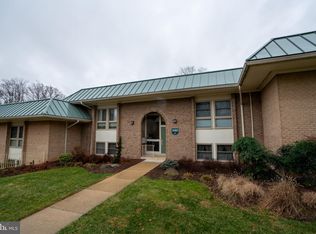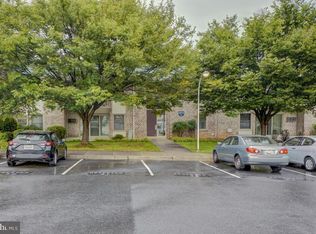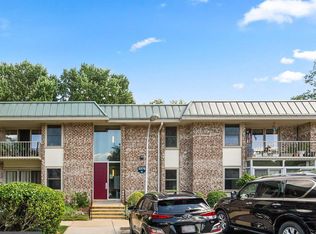Sold for $162,000 on 08/12/25
$162,000
3350 Chiswick Ct #57-3C, Silver Spring, MD 20906
2beds
1,035sqft
Condominium
Built in 1967
-- sqft lot
$161,100 Zestimate®
$157/sqft
$2,166 Estimated rent
Home value
$161,100
$148,000 - $176,000
$2,166/mo
Zestimate® history
Loading...
Owner options
Explore your selling options
What's special
PRICE REDUCED! Totally renovated this two bedroom home is truly one of a kind. The “Carlyle” model in Montgomery Mutual offers a lovely Broadwalk/Walking Path view, with 2 Bedrooms and 1 full Bath. Boasting large rooms and generous closet space. Everything has already been tastefully done for you, move in ready. The kitchen has been totally updated with new white cabinets and white appliances, custom large Stainless Steel Italian sink. Bathroom features a new tiled walk in shower, new vanity and fixtures. All new paint throughout, ceilings, walls and trim. Upgraded LVP flooring in foyer and kitchen and dining room. The bright kitchen adjoins the dining room and a large Living room, full of natural light, with sliding glass door to the open balcony. Storage cage and an assigned parking space too! The monthly fee includes both the Co-op and HOA fees, all utilities, basic cable TV, Wi-Fi, property taxes, most maintenance of the unit, appliances and HVAC, PLUS all of the wonderful community amenities. Residents may participate in golf, tennis, pickleball, fitness, swimming, plus a variety of clubs and activities. Close to restaurants and shopping
Zillow last checked: 8 hours ago
Listing updated: August 12, 2025 at 08:33am
Listed by:
Rick Winkler 301-404-3105,
Weichert, REALTORS,
Co-Listing Agent: Sudha Baxter 202-368-8536,
Weichert, REALTORS
Bought with:
Roberta Campbell, 633961
Weichert, REALTORS
Source: Bright MLS,MLS#: MDMC2166848
Facts & features
Interior
Bedrooms & bathrooms
- Bedrooms: 2
- Bathrooms: 1
- Full bathrooms: 1
- Main level bathrooms: 1
- Main level bedrooms: 2
Basement
- Area: 0
Heating
- Heat Pump, Electric
Cooling
- Central Air, Heat Pump, Electric
Appliances
- Included: Oven/Range - Electric, Range Hood, Refrigerator, Electric Water Heater
- Laundry: Shared
Features
- Bathroom - Walk-In Shower, Dining Area, Open Floorplan
- Windows: Window Treatments
- Has basement: No
- Has fireplace: No
Interior area
- Total structure area: 1,035
- Total interior livable area: 1,035 sqft
- Finished area above ground: 1,035
- Finished area below ground: 0
Property
Parking
- Total spaces: 1
- Parking features: Assigned, Parking Lot
- Details: Assigned Parking
Accessibility
- Accessibility features: None
Features
- Levels: One
- Stories: 1
- Exterior features: Balcony
- Pool features: Community
- Has view: Yes
- View description: Trees/Woods
Details
- Additional structures: Above Grade, Below Grade
- Parcel number: 161303656620
- Zoning: PRC
- Zoning description: PRC
- Special conditions: Standard
Construction
Type & style
- Home type: Condo
- Architectural style: Traditional
- Property subtype: Condominium
- Attached to another structure: Yes
Materials
- Brick, Block
Condition
- New construction: No
- Year built: 1967
Details
- Builder model: Carlyle
Utilities & green energy
- Sewer: Public Sewer
- Water: Public
- Utilities for property: Cable Connected
Community & neighborhood
Security
- Security features: Security Gate
Senior living
- Senior community: Yes
Location
- Region: Silver Spring
- Subdivision: Leisure World
HOA & financial
HOA
- Has HOA: No
- Amenities included: Art Studio, Bank / Banking On-site, Bar/Lounge, Billiard Room, Clubhouse, Common Grounds, Community Center, Fitness Center, Gated, Golf Course Membership Available, Jogging Path, Newspaper Service, Indoor Pool, Pool, Retirement Community, Security, Tennis Court(s)
- Services included: Air Conditioning, Appliance Maintenance, Broadband, Bus Service, Cable TV, Common Area Maintenance, Electricity, Maintenance Structure, Health Club, Heat, Internet, Laundry, Maintenance Grounds, Management, Pool(s), Reserve Funds, Security, Sewer, Snow Removal, Taxes, Trash, Water
- Association name: Montgomery Mutual
Other fees
- Condo and coop fee: $1,031 monthly
Other
Other facts
- Listing agreement: Exclusive Agency
- Listing terms: Cash,Conventional
- Ownership: Cooperative
Price history
| Date | Event | Price |
|---|---|---|
| 8/12/2025 | Sold | $162,000-1.2%$157/sqft |
Source: | ||
| 7/31/2025 | Pending sale | $163,900$158/sqft |
Source: | ||
| 6/28/2025 | Contingent | $163,900$158/sqft |
Source: | ||
| 6/20/2025 | Price change | $163,900-2.4%$158/sqft |
Source: | ||
| 5/31/2025 | Price change | $167,900-2.4%$162/sqft |
Source: | ||
Public tax history
| Year | Property taxes | Tax assessment |
|---|---|---|
| 2025 | $1,376 +8.7% | $110,000 |
| 2024 | $1,266 +4.7% | $110,000 +4.8% |
| 2023 | $1,210 +9.6% | $105,000 +5% |
Find assessor info on the county website
Neighborhood: Leisure World
Nearby schools
GreatSchools rating
- 5/10Flower Valley Elementary SchoolGrades: K-5Distance: 1.5 mi
- 6/10Earle B. Wood Middle SchoolGrades: 6-8Distance: 2.2 mi
- 6/10Rockville High SchoolGrades: 9-12Distance: 2.9 mi
Schools provided by the listing agent
- District: Montgomery County Public Schools
Source: Bright MLS. This data may not be complete. We recommend contacting the local school district to confirm school assignments for this home.

Get pre-qualified for a loan
At Zillow Home Loans, we can pre-qualify you in as little as 5 minutes with no impact to your credit score.An equal housing lender. NMLS #10287.
Sell for more on Zillow
Get a free Zillow Showcase℠ listing and you could sell for .
$161,100
2% more+ $3,222
With Zillow Showcase(estimated)
$164,322


