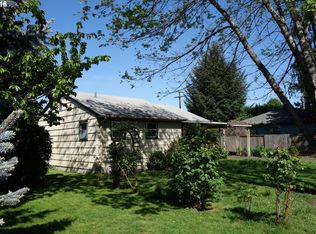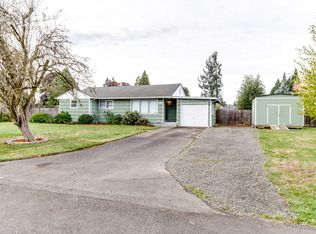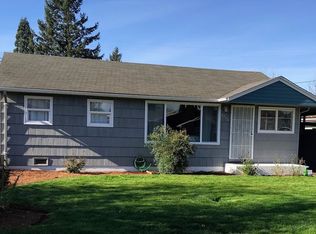Sold
$230,000
3350 Oriole St, Springfield, OR 97477
4beds
1,034sqft
Residential, Single Family Residence
Built in 1953
9,583.2 Square Feet Lot
$-- Zestimate®
$222/sqft
$2,180 Estimated rent
Home value
Not available
Estimated sales range
Not available
$2,180/mo
Zestimate® history
Loading...
Owner options
Explore your selling options
What's special
Four-bedroom, one-bath home located in the Gateway area and Sheldon schools. Home is 1,034 square feet. Large lot with TONS of opportunity for rehab for potential short-term rental or first-time homebuyers. buyer to perform all due diligence. Home is on septic for low taxes.
Zillow last checked: 8 hours ago
Listing updated: June 30, 2023 at 08:10am
Listed by:
Nick Nelson 541-852-9394,
Keller Williams Realty Eugene and Springfield
Bought with:
Corey Walker, 971100111
Walker Family Development Inc
Source: RMLS (OR),MLS#: 23402223
Facts & features
Interior
Bedrooms & bathrooms
- Bedrooms: 4
- Bathrooms: 1
- Full bathrooms: 1
- Main level bathrooms: 1
Primary bedroom
- Level: Main
Bedroom 2
- Level: Main
Bedroom 3
- Level: Main
Bedroom 4
- Level: Main
Kitchen
- Level: Main
Living room
- Level: Main
Heating
- Other
Appliances
- Included: Electric Water Heater
Features
- Number of fireplaces: 1
- Fireplace features: Stove
Interior area
- Total structure area: 1,034
- Total interior livable area: 1,034 sqft
Property
Parking
- Total spaces: 2
- Parking features: Driveway, Attached
- Attached garage spaces: 2
- Has uncovered spaces: Yes
Features
- Levels: One
- Stories: 1
- Exterior features: Yard
Lot
- Size: 9,583 sqft
- Features: Level, SqFt 7000 to 9999
Details
- Parcel number: 0188944
Construction
Type & style
- Home type: SingleFamily
- Property subtype: Residential, Single Family Residence
Materials
- Wood Siding
- Roof: Composition
Condition
- Resale
- New construction: No
- Year built: 1953
Utilities & green energy
- Sewer: Septic Tank
- Water: Public
Community & neighborhood
Location
- Region: Springfield
Other
Other facts
- Listing terms: Cash
Price history
| Date | Event | Price |
|---|---|---|
| 6/30/2023 | Sold | $230,000+15.6%$222/sqft |
Source: | ||
| 6/14/2023 | Pending sale | $199,000$192/sqft |
Source: | ||
| 5/31/2023 | Listed for sale | $199,000+282.7%$192/sqft |
Source: | ||
| 4/8/1993 | Sold | $52,000$50/sqft |
Source: Agent Provided Report a problem | ||
Public tax history
| Year | Property taxes | Tax assessment |
|---|---|---|
| 2025 | $3,097 +10% | $187,217 +12.3% |
| 2024 | $2,814 +10.8% | $166,778 +11.4% |
| 2023 | $2,539 +3.7% | $149,742 +3% |
Find assessor info on the county website
Neighborhood: 97477
Nearby schools
GreatSchools rating
- 4/10Guy Lee Elementary SchoolGrades: K-5Distance: 0.8 mi
- 3/10Hamlin Middle SchoolGrades: 6-8Distance: 1.8 mi
- 4/10Springfield High SchoolGrades: 9-12Distance: 2.2 mi
Schools provided by the listing agent
- Elementary: Bertha Holt
- Middle: James Monroe
- High: Sheldon
Source: RMLS (OR). This data may not be complete. We recommend contacting the local school district to confirm school assignments for this home.

Get pre-qualified for a loan
At Zillow Home Loans, we can pre-qualify you in as little as 5 minutes with no impact to your credit score.An equal housing lender. NMLS #10287.


