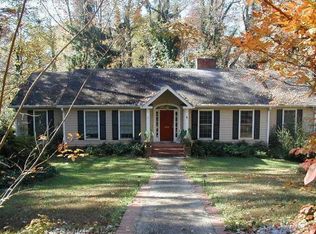Complete privacy and luxurious space with this magnificent custom built home. Picturesque Gourmet Kitchen with granite countertops opens up to the elegant living room with cathedral ceilings. Screened porch is overlooking the spacious and extremely private backyard. Guest bedroom on main level. All bedrooms with own bathroom. Fantastic master suite with master bath that will leave you speachless. Completely finished basement features 1BDR, 1BATH, as well as a gorgeous kitchen with brand new appliances. Enjoy Brittany living at its finest with horse trails around Silver Lake and the complete privacy and high-class design this home has to offer.
This property is off market, which means it's not currently listed for sale or rent on Zillow. This may be different from what's available on other websites or public sources.
