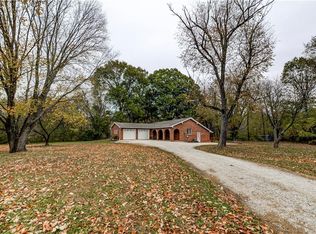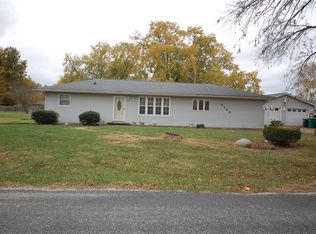Sold for $449,000
$449,000
3350 S Twin Bridge Rd, Decatur, IL 62521
5beds
6,116sqft
Single Family Residence
Built in 2005
3.32 Acres Lot
$513,500 Zestimate®
$73/sqft
$4,493 Estimated rent
Home value
$513,500
$483,000 - $549,000
$4,493/mo
Zestimate® history
Loading...
Owner options
Explore your selling options
What's special
AMAZING! STUNNING! FABULOUS! This beautiful home is truly one of a kind with a magnificent view of 3.32 acres! From its grand entrance to the open concept with cathedral ceilings, to the sweeping stairway, the custom made cherry cabinets, Bolivian hardwood flooring, kitchen island, 2 fireplaces, huge master bedroom and bath, another 2 extra large bedrooms on the main level, with a total of 3 full baths & 2 half baths, and 2 more bedrooms on the 2nd level. And the lower level is set up for your hearts desire with a full bar with 5 TVs above it, a pool table, rec room and theatre room. Such a cool place to hang out and entertain! Or just relax on the massive deck off the main level overlooking the woods. The walk out lower level has a stamped concrete patio. Newer roof with 50 year asphalt, fenced in area for kids and pets. 4 car garage and a 1,200 sf pole building - need I say more?? This is a dream home! Accepting offers for 72 hours!!
Zillow last checked: 8 hours ago
Listing updated: June 27, 2023 at 12:05pm
Listed by:
Dina Durbin 217-875-0555,
Brinkoetter REALTORS®
Bought with:
Blake Reynolds, 475173739
Main Place Real Estate
Source: CIBR,MLS#: 6227181 Originating MLS: Central Illinois Board Of REALTORS
Originating MLS: Central Illinois Board Of REALTORS
Facts & features
Interior
Bedrooms & bathrooms
- Bedrooms: 5
- Bathrooms: 5
- Full bathrooms: 3
- 1/2 bathrooms: 2
Primary bedroom
- Description: Flooring: Carpet
- Level: Main
Bedroom
- Description: Flooring: Carpet
- Level: Main
Bedroom
- Description: Flooring: Carpet
- Level: Main
Bedroom
- Description: Flooring: Carpet
- Level: Upper
Bedroom
- Description: Flooring: Carpet
- Level: Upper
Primary bathroom
- Description: Flooring: Ceramic Tile
- Level: Main
Breakfast room nook
- Description: Flooring: Hardwood
- Level: Main
Dining room
- Description: Flooring: Hardwood
- Level: Main
Other
- Description: Flooring: Ceramic Tile
- Level: Main
Other
- Description: Flooring: Ceramic Tile
- Level: Upper
Great room
- Description: Flooring: Concrete
- Level: Lower
Half bath
- Description: Flooring: Concrete
- Level: Lower
Kitchen
- Description: Flooring: Hardwood
- Level: Main
Laundry
- Description: Flooring: Laminate
- Level: Main
- Width: 6
Living room
- Description: Flooring: Carpet
- Level: Main
Media room
- Description: Flooring: Concrete
- Level: Lower
Heating
- Electric, Forced Air, Gas, Propane, Zoned
Cooling
- Central Air
Appliances
- Included: Built-In, Cooktop, Dishwasher, Electric Water Heater, Microwave, Oven, Refrigerator
- Laundry: Main Level
Features
- Cathedral Ceiling(s), Fireplace, Jetted Tub, Kitchen Island, Bath in Primary Bedroom, Main Level Primary, Pantry, Walk-In Closet(s)
- Basement: Finished,Unfinished,Walk-Out Access,Full
- Number of fireplaces: 1
- Fireplace features: Gas, Family/Living/Great Room
Interior area
- Total structure area: 6,116
- Total interior livable area: 6,116 sqft
- Finished area above ground: 4,374
- Finished area below ground: 1,742
Property
Parking
- Total spaces: 4
- Parking features: Attached, Garage
- Attached garage spaces: 4
Features
- Levels: Two
- Stories: 2
- Patio & porch: Front Porch, Patio, Deck
- Exterior features: Circular Driveway, Deck, Fence
- Fencing: Yard Fenced
Lot
- Size: 3.32 Acres
- Features: Wooded
Details
- Additional structures: Outbuilding
- Parcel number: 091333200030
- Zoning: R-1
- Special conditions: None
Construction
Type & style
- Home type: SingleFamily
- Architectural style: Other
- Property subtype: Single Family Residence
Materials
- Brick, Vinyl Siding
- Foundation: Basement
- Roof: Asphalt
Condition
- Year built: 2005
Utilities & green energy
- Sewer: Septic Tank
- Water: Public
Community & neighborhood
Security
- Security features: Closed Circuit Camera(s), Smoke Detector(s)
Location
- Region: Decatur
- Subdivision: Jp Huffman Add 01
Other
Other facts
- Road surface type: Asphalt, Concrete
Price history
| Date | Event | Price |
|---|---|---|
| 6/27/2023 | Sold | $449,000$73/sqft |
Source: | ||
| 5/24/2023 | Pending sale | $449,000$73/sqft |
Source: | ||
| 5/11/2023 | Contingent | $449,000$73/sqft |
Source: | ||
| 5/9/2023 | Listed for sale | $449,000+23.1%$73/sqft |
Source: | ||
| 5/26/2017 | Sold | $364,770-8.8%$60/sqft |
Source: | ||
Public tax history
| Year | Property taxes | Tax assessment |
|---|---|---|
| 2024 | $9,343 +2.9% | $154,596 +7.6% |
| 2023 | $9,082 +6.2% | $143,650 +6.4% |
| 2022 | $8,548 +2.8% | $135,067 +5.5% |
Find assessor info on the county website
Neighborhood: 62521
Nearby schools
GreatSchools rating
- NAMcgaughey Elementary SchoolGrades: PK-2Distance: 1.9 mi
- 4/10Mt Zion Jr High SchoolGrades: 7-8Distance: 2.3 mi
- 9/10Mt Zion High SchoolGrades: 9-12Distance: 2.3 mi
Schools provided by the listing agent
- District: Mt Zion Dist 3
Source: CIBR. This data may not be complete. We recommend contacting the local school district to confirm school assignments for this home.
Get pre-qualified for a loan
At Zillow Home Loans, we can pre-qualify you in as little as 5 minutes with no impact to your credit score.An equal housing lender. NMLS #10287.

