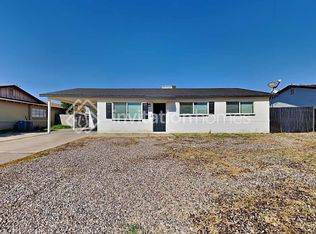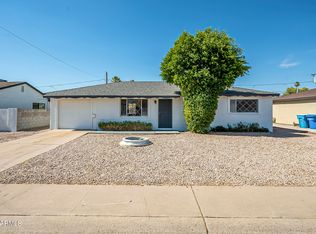Sold for $424,900
$424,900
3350 W Charter Oak Rd, Phoenix, AZ 85029
4beds
2baths
1,722sqft
Single Family Residence
Built in 1960
6,319 Square Feet Lot
$413,800 Zestimate®
$247/sqft
$2,423 Estimated rent
Home value
$413,800
Estimated sales range
Not available
$2,423/mo
Zestimate® history
Loading...
Owner options
Explore your selling options
What's special
Charming Phoenix Retreat! Discover this beautifully updated 4BD 2BA home in vibrant Phoenix. The inviting open floor plan is filled w/natural light featuring a modern kitchen w/granite countertops & stainless steel appliances. The cozy living area flows seamlessly from the dining space creating an ideal atmosphere for gatherings. A bright fully enclosed AZ Room adds another layer of charm providing a spacious area for relaxation, entertaining & enjoying the beautiful AZ sunsets. Relax in the spacious primary en-suite while the additional bedrooms offer flexibility for guests or a home office. Step outside to your private backyard oasis complete with a sparkling pool, firepit and turfed grass areas. Conveniently located near shopping & dining, this home combines comfort and accessibility!
Zillow last checked: 8 hours ago
Listing updated: July 14, 2025 at 03:27pm
Listed by:
Brad York 602-487-1263,
The Brokery,
Jenn R Newman 480-848-5222,
The Brokery
Bought with:
Maria A Allman, SA111418000
HomeSmart
Source: ARMLS,MLS#: 6824089

Facts & features
Interior
Bedrooms & bathrooms
- Bedrooms: 4
- Bathrooms: 2
Heating
- Mini Split, ENERGY STAR Qualified Equipment, Electric
Cooling
- Central Air, Ceiling Fan(s), ENERGY STAR Qualified Equipment, Mini Split, Programmable Thmstat
Appliances
- Included: Water Purifier
Features
- High Speed Internet, Eat-in Kitchen, Breakfast Bar, No Interior Steps, Kitchen Island, 3/4 Bath Master Bdrm
- Flooring: Carpet, Wood
- Windows: Low Emissivity Windows, Double Pane Windows
- Has basement: No
Interior area
- Total structure area: 1,722
- Total interior livable area: 1,722 sqft
Property
Parking
- Total spaces: 3
- Parking features: Garage, Open
- Garage spaces: 1
- Uncovered spaces: 2
Accessibility
- Accessibility features: Bath Raised Toilet, Bath Grab Bars
Features
- Stories: 1
- Patio & porch: Covered, Patio
- Has private pool: Yes
- Pool features: Diving Pool
- Spa features: None
- Fencing: Block
Lot
- Size: 6,319 sqft
- Features: Gravel/Stone Front, Gravel/Stone Back, Synthetic Grass Back
Details
- Parcel number: 14945114
Construction
Type & style
- Home type: SingleFamily
- Architectural style: Ranch
- Property subtype: Single Family Residence
Materials
- Stucco, Painted, Block
- Roof: Composition
Condition
- Year built: 1960
Utilities & green energy
- Electric: 220 Volts in Kitchen
- Sewer: Public Sewer
- Water: City Water
Green energy
- Energy efficient items: Solar Panels
- Water conservation: Low-Flow Fixtures
Community & neighborhood
Community
- Community features: Near Bus Stop
Location
- Region: Phoenix
- Subdivision: WESTOWN 5A LOT 976-1084
Other
Other facts
- Listing terms: Cash,Conventional,FHA,VA Loan
- Ownership: Fee Simple
Price history
| Date | Event | Price |
|---|---|---|
| 4/10/2025 | Sold | $424,900$247/sqft |
Source: | ||
| 3/19/2025 | Pending sale | $424,900$247/sqft |
Source: | ||
| 2/28/2025 | Listed for sale | $424,900+6.5%$247/sqft |
Source: | ||
| 9/25/2023 | Sold | $399,000$232/sqft |
Source: | ||
| 8/12/2023 | Listed for sale | $399,000+73.5%$232/sqft |
Source: | ||
Public tax history
| Year | Property taxes | Tax assessment |
|---|---|---|
| 2025 | $1,141 +4% | $33,080 -3.9% |
| 2024 | $1,097 -11% | $34,410 +264.6% |
| 2023 | $1,232 +2% | $9,437 -55.7% |
Find assessor info on the county website
Neighborhood: North Mountain
Nearby schools
GreatSchools rating
- 5/10Sahuaro SchoolGrades: PK-6Distance: 0.4 mi
- 6/10Cholla Middle SchoolGrades: 5-8Distance: 0.6 mi
- 8/10Moon Valley High SchoolGrades: 9-12Distance: 0.3 mi
Schools provided by the listing agent
- Elementary: Washington Elementary School
- Middle: Cholla Middle School
- High: Glendale High School
- District: Washington Elementary School District
Source: ARMLS. This data may not be complete. We recommend contacting the local school district to confirm school assignments for this home.
Get a cash offer in 3 minutes
Find out how much your home could sell for in as little as 3 minutes with a no-obligation cash offer.
Estimated market value
$413,800

