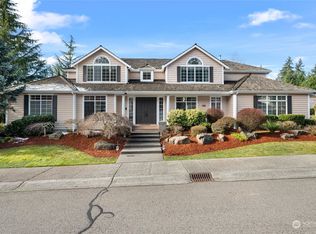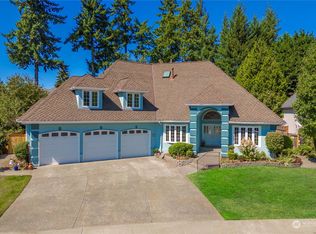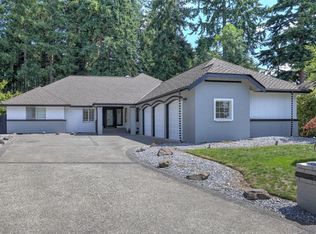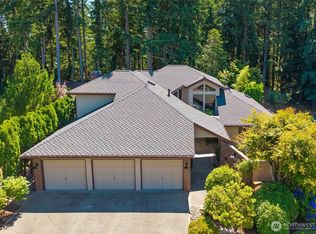Sold
Listed by:
Cary Farrah,
Premier Real Estate Partners
Bought with: COMPASS
$1,283,950
33504 4th Court SW, Federal Way, WA 98023
5beds
5,710sqft
Single Family Residence
Built in 1990
0.31 Acres Lot
$1,279,200 Zestimate®
$225/sqft
$4,921 Estimated rent
Home value
$1,279,200
$1.18M - $1.38M
$4,921/mo
Zestimate® history
Loading...
Owner options
Explore your selling options
What's special
Welcome to Pinnacle Villa at The Ridge—an extraordinary 5-bed, 4.5-bath custom estate is the largest home in one of the city’s premier neighborhoods. Nearly every surface has been updated, w/ over $350,000 in upgrades including hardwood floors, trim, paint, windows, fixtures, HVAC, heated floors & more. The home features a grand foyer, gourmet/high-end kitchen, main-floor office w/ built-ins, living & rooms & large laundry room. Upstairs, the spacious primary suite offers dual walk-in closets & a spa-like bath w/ heated floors. 3 more sizable bedrooms, a junior suite, 2 full baths & a massive bonus room provide flexible living. Relax in the private, fully fenced backyard w/ newer deck looking at a serene greenbelt. 1210SF 3-car garage too!
Zillow last checked: 8 hours ago
Listing updated: September 21, 2025 at 04:03am
Listed by:
Cary Farrah,
Premier Real Estate Partners
Bought with:
Margo Hass-Klein, 2097
COMPASS
Source: NWMLS,MLS#: 2408021
Facts & features
Interior
Bedrooms & bathrooms
- Bedrooms: 5
- Bathrooms: 5
- Full bathrooms: 2
- 3/4 bathrooms: 2
- 1/2 bathrooms: 1
- Main level bathrooms: 2
Bathroom three quarter
- Level: Main
Other
- Level: Main
Den office
- Level: Main
Dining room
- Level: Main
Entry hall
- Level: Main
Family room
- Level: Main
Kitchen with eating space
- Level: Main
Living room
- Level: Main
Utility room
- Level: Main
Heating
- Fireplace, 90%+ High Efficiency, Electric, Natural Gas
Cooling
- 90%+ High Efficiency, Forced Air
Appliances
- Included: Dishwasher(s), Disposal, Dryer(s), Microwave(s), Refrigerator(s), Washer(s), Garbage Disposal
Features
- Bath Off Primary, Central Vacuum, Ceiling Fan(s), Dining Room
- Flooring: Ceramic Tile, Marble, Vinyl Plank, Carpet
- Doors: French Doors
- Windows: Double Pane/Storm Window, Skylight(s)
- Basement: None
- Number of fireplaces: 3
- Fireplace features: Gas, Main Level: 2, Upper Level: 1, Fireplace
Interior area
- Total structure area: 5,710
- Total interior livable area: 5,710 sqft
Property
Parking
- Total spaces: 3
- Parking features: Driveway, Attached Garage
- Attached garage spaces: 3
Features
- Levels: Two
- Stories: 2
- Entry location: Main
- Patio & porch: Second Primary Bedroom, Bath Off Primary, Built-In Vacuum, Ceiling Fan(s), Double Pane/Storm Window, Dining Room, Fireplace, Fireplace (Primary Bedroom), French Doors, Security System, Skylight(s), Vaulted Ceiling(s), Walk-In Closet(s)
- Has view: Yes
- View description: Territorial
Lot
- Size: 0.31 Acres
- Features: Cul-De-Sac, Curbs, Sidewalk, Cable TV, Deck, Electric Car Charging, Fenced-Fully, Gas Available, High Speed Internet, Patio, Sprinkler System
- Topography: Level
- Residential vegetation: Garden Space, Wooded
Details
- Parcel number: 7298050370
- Special conditions: Standard
Construction
Type & style
- Home type: SingleFamily
- Property subtype: Single Family Residence
Materials
- Stucco
- Foundation: Poured Concrete
- Roof: Composition
Condition
- Year built: 1990
Utilities & green energy
- Electric: Company: Puget Sound Energy
- Sewer: Sewer Connected, Company: Lakehaven
- Water: Public, Company: Lakehaven
- Utilities for property: Century Link
Community & neighborhood
Security
- Security features: Security System
Location
- Region: Federal Way
- Subdivision: Federal Way
HOA & financial
HOA
- HOA fee: $70 monthly
Other
Other facts
- Listing terms: Cash Out,Conventional,FHA,VA Loan
- Cumulative days on market: 8 days
Price history
| Date | Event | Price |
|---|---|---|
| 8/21/2025 | Sold | $1,283,950-1.2%$225/sqft |
Source: | ||
| 7/24/2025 | Pending sale | $1,299,950$228/sqft |
Source: | ||
| 7/17/2025 | Listed for sale | $1,299,950+25.4%$228/sqft |
Source: | ||
| 8/14/2020 | Sold | $1,036,250-13.6%$181/sqft |
Source: | ||
| 6/27/2020 | Pending sale | $1,200,000$210/sqft |
Source: Park Place Properties #1581376 | ||
Public tax history
| Year | Property taxes | Tax assessment |
|---|---|---|
| 2024 | $12,217 +1.7% | $1,234,000 +10.6% |
| 2023 | $12,015 +3.2% | $1,116,000 -7.3% |
| 2022 | $11,641 +8.4% | $1,204,000 +25% |
Find assessor info on the county website
Neighborhood: West Campus
Nearby schools
GreatSchools rating
- 4/10Panther Lake Elementary SchoolGrades: PK-5Distance: 0.6 mi
- 4/10Illahee Middle SchoolGrades: 5-8Distance: 1.7 mi
- 3/10Todd Beamer High SchoolGrades: 9-12Distance: 2.1 mi
Schools provided by the listing agent
- Elementary: Panther Lake Elem
- Middle: Illahee Jnr High
- High: Todd Beamer High
Source: NWMLS. This data may not be complete. We recommend contacting the local school district to confirm school assignments for this home.

Get pre-qualified for a loan
At Zillow Home Loans, we can pre-qualify you in as little as 5 minutes with no impact to your credit score.An equal housing lender. NMLS #10287.
Sell for more on Zillow
Get a free Zillow Showcase℠ listing and you could sell for .
$1,279,200
2% more+ $25,584
With Zillow Showcase(estimated)
$1,304,784


