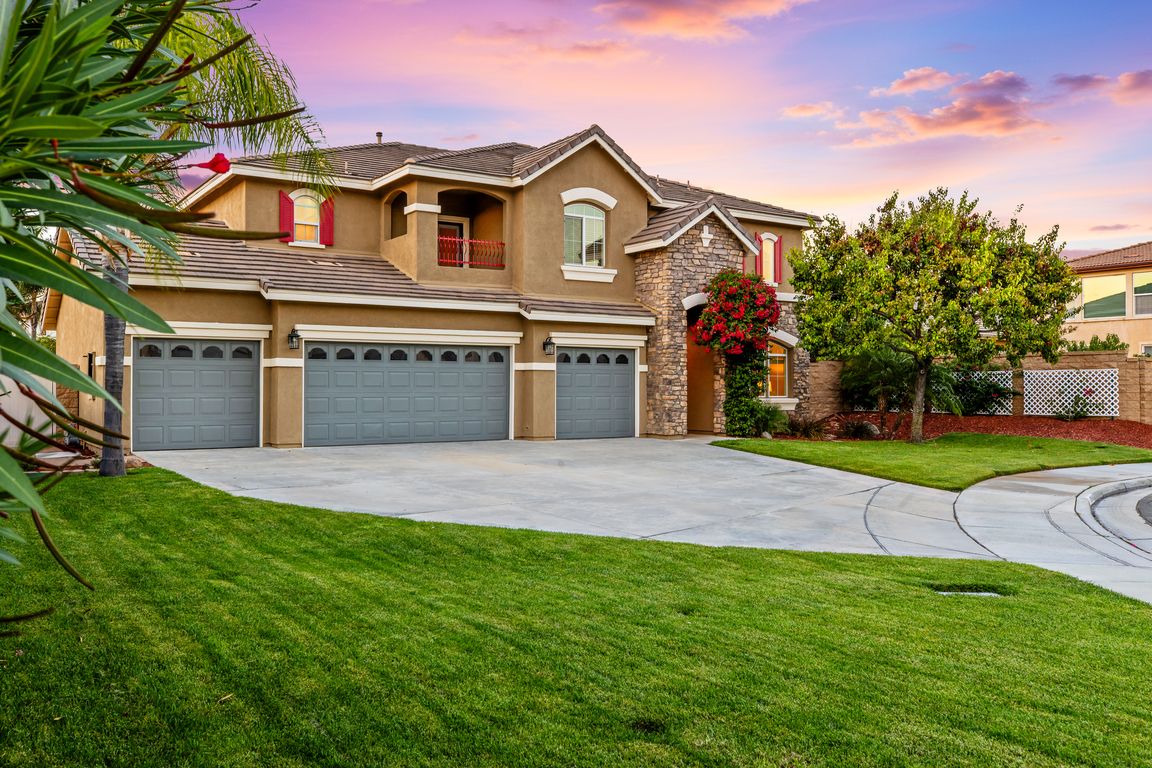Open: Sat 12pm-3pm

For sale
$889,999
4beds
3,573sqft
33506 Blue Water Way, Temecula, CA 92592
4beds
3,573sqft
Single family residence
Built in 2005
10,454 sqft
4 Attached garage spaces
$249 price/sqft
$38 monthly HOA fee
What's special
Fruit treesMature landscapingPrivate sitting areaLarge center islandBeautifully appointed kitchenQuiet cul-de-sacConvenient main-level bedroom
Welcome to this exceptional 4-bedroom, 3-bathroom home perfectly situated on an oversized corner lot at the end of a quiet cul-de-sac with 4 car garage in one of South Temecula’s most desirable communities. From the moment you enter, you are greeted by soaring ceilings and an expansive formal living and dining ...
- 1 day |
- 1,401 |
- 95 |
Likely to sell faster than
Source: CRMLS,MLS#: SW25242501 Originating MLS: California Regional MLS
Originating MLS: California Regional MLS
Travel times
Family Room
Kitchen
Primary Bedroom
Zillow last checked: 7 hours ago
Listing updated: 21 hours ago
Listing Provided by:
Shishana Hogg DRE #02018453 509-714-2162,
Mogul Real Estate
Source: CRMLS,MLS#: SW25242501 Originating MLS: California Regional MLS
Originating MLS: California Regional MLS
Facts & features
Interior
Bedrooms & bathrooms
- Bedrooms: 4
- Bathrooms: 3
- Full bathrooms: 3
- Main level bathrooms: 1
- Main level bedrooms: 1
Rooms
- Room types: Bedroom, Entry/Foyer, Family Room, Great Room, Kitchen, Laundry, Loft, Living Room, Primary Bathroom, Primary Bedroom, Other, Dining Room
Bedroom
- Features: Bedroom on Main Level
Bathroom
- Features: Bathtub, Dual Sinks, Enclosed Toilet, Full Bath on Main Level, Soaking Tub, Separate Shower, Tub Shower, Vanity, Walk-In Shower
Kitchen
- Features: Granite Counters, Kitchen Island, Kitchen/Family Room Combo
Heating
- Central
Cooling
- Central Air, Whole House Fan, Attic Fan
Appliances
- Included: Built-In Range, Dishwasher, Freezer
- Laundry: Inside, Laundry Room
Features
- Breakfast Bar, Ceiling Fan(s), Separate/Formal Dining Room, Granite Counters, High Ceilings, Open Floorplan, Bedroom on Main Level, Loft, Primary Suite, Walk-In Closet(s)
- Flooring: Carpet, Stone
- Windows: Plantation Shutters
- Has fireplace: Yes
- Fireplace features: Living Room
- Common walls with other units/homes: No Common Walls
Interior area
- Total interior livable area: 3,573 sqft
Video & virtual tour
Property
Parking
- Total spaces: 4
- Parking features: Driveway, Garage
- Attached garage spaces: 4
Features
- Levels: Two
- Stories: 2
- Entry location: 1
- Patio & porch: Rear Porch, Covered, Front Porch, Patio
- Exterior features: Awning(s)
- Pool features: None
- Spa features: None
- Has view: Yes
- View description: City Lights, Neighborhood
Lot
- Size: 10,454 Square Feet
- Features: Back Yard, Cul-De-Sac, Lawn, Landscaped, Level, Sprinkler System, Yard
Details
- Parcel number: 966020018
- Special conditions: Standard
Construction
Type & style
- Home type: SingleFamily
- Property subtype: Single Family Residence
Materials
- Foundation: Slab
- Roof: Tile
Condition
- New construction: No
- Year built: 2005
Utilities & green energy
- Sewer: Public Sewer
- Water: Public
- Utilities for property: Electricity Connected, Natural Gas Connected, Sewer Connected, Water Connected
Community & HOA
Community
- Features: Curbs, Park, Storm Drain(s), Street Lights, Sidewalks
HOA
- Has HOA: Yes
- Amenities included: Playground, Trail(s)
- HOA fee: $38 monthly
- HOA name: Oak Creek
- HOA phone: 951-295-2005
Location
- Region: Temecula
Financial & listing details
- Price per square foot: $249/sqft
- Tax assessed value: $799,764
- Date on market: 10/23/2025
- Listing terms: Cash,Cash to New Loan,Conventional,Cal Vet Loan,1031 Exchange,FHA,VA Loan