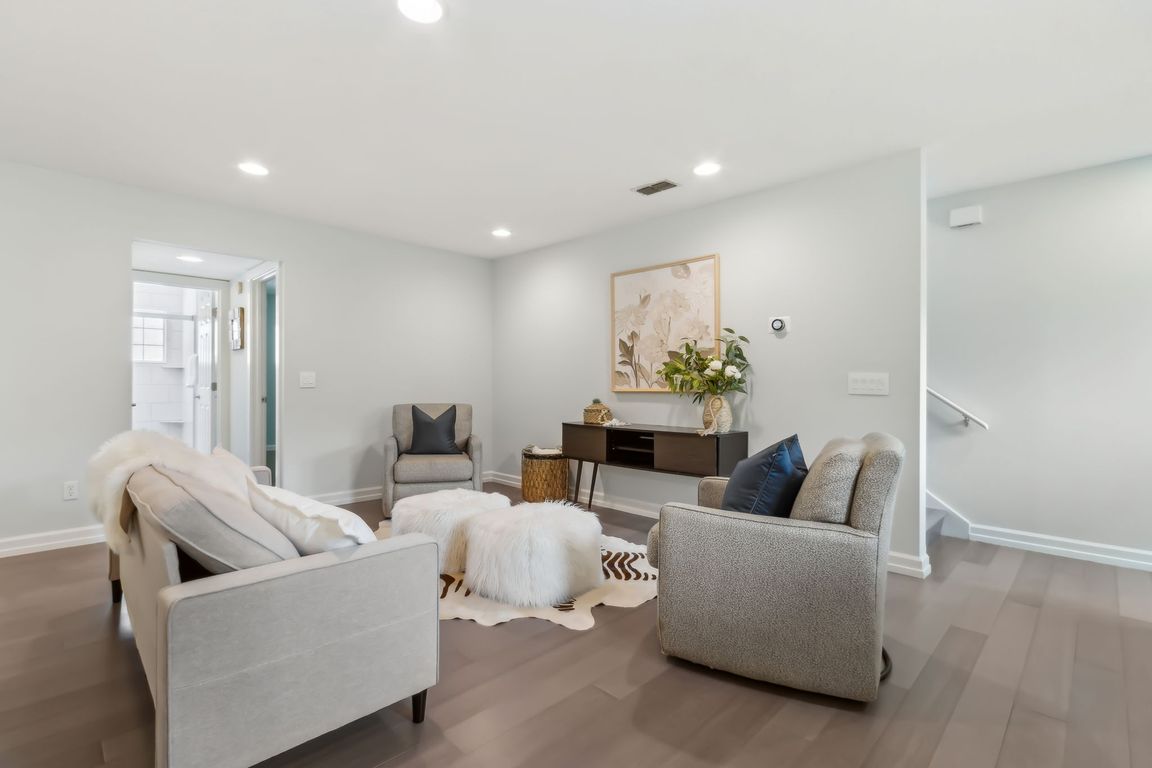Open: Sat 1pm-3pm

For salePrice cut: $25K (10/8)
$775,000
3beds
1,998sqft
3351-B 1st Ave, Fernandina Beach, FL 32034
3beds
1,998sqft
Single family residence
Built in 1996
3,659 sqft
2 Garage spaces
$388 price/sqft
What's special
Paver courtyardQuartz countersNewer appliancesRemodeled ensuite bathsBright open floor planOne block from beachesPolished cement floors
ONE BLOCK FROM BEACHES. COMPLETELY RENOVATED WITHIN THE LAST FEW YEARS. NO HOA. SPACIOUS TWO-CAR GARAGE. NO YARD MAINTENANCE. Tucked at the back of the property in a private enclave of only six residences, this peaceful home enjoys a lush backdrop of coastal oaks and palms for added privacy. Inside, a ...
- 63 days |
- 1,674 |
- 68 |
Source: AINCAR,MLS#: 113315 Originating MLS: Amelia Island-Nassau County Assoc of Realtors Inc
Originating MLS: Amelia Island-Nassau County Assoc of Realtors Inc
Travel times
Living Room
Kitchen
Primary Bedroom
Zillow last checked: 7 hours ago
Listing updated: October 14, 2025 at 11:11am
Listed by:
Adele Suddes 904-253-9760,
CENTURY 21 MILLER ELITE
Source: AINCAR,MLS#: 113315 Originating MLS: Amelia Island-Nassau County Assoc of Realtors Inc
Originating MLS: Amelia Island-Nassau County Assoc of Realtors Inc
Facts & features
Interior
Bedrooms & bathrooms
- Bedrooms: 3
- Bathrooms: 4
- Full bathrooms: 4
Primary bedroom
- Description: Flooring: Carpet
- Level: Upper
- Dimensions: 17x11
Bedroom
- Description: Flooring: Wood
- Level: Upper
- Dimensions: 14x10
Bedroom
- Level: Upper
- Dimensions: 15x13.06
Primary bathroom
- Description: Flooring: Tile
- Level: Upper
- Dimensions: 12.07x10
Bathroom
- Description: Flooring: Tile
- Level: Upper
- Dimensions: 5x8
Bathroom
- Description: Flooring: Tile
- Level: Upper
- Dimensions: 5x12
Bathroom
- Description: Flooring: Tile
- Level: Lower
- Dimensions: 6x6
Dining room
- Description: Flooring: Wood
- Level: Main
- Dimensions: 10.05x14
Kitchen
- Description: Flooring: Wood
- Level: Main
- Dimensions: 20.09x13
Living room
- Description: Flooring: Wood
- Level: Main
- Dimensions: 16.08x11
Utility room
- Description: Flooring: Tile
- Level: Upper
- Dimensions: 5x10.06
Heating
- Heat Pump
Cooling
- Heat Pump
Appliances
- Included: Dryer, Dishwasher, Disposal, Microwave, Refrigerator, Stove, Washer
Features
- Ceiling Fan(s), Split Bedrooms, Vaulted Ceiling(s), Workshop, Window Treatments
- Windows: Insulated Windows, Blinds
Interior area
- Total structure area: 1,998
- Total interior livable area: 1,998 sqft
Video & virtual tour
Property
Parking
- Total spaces: 2
- Parking features: Two Car Garage, Garage Door Opener
- Garage spaces: 2
Features
- Patio & porch: Brick, Open, Patio
- Pool features: None
Lot
- Size: 3,659.04 Square Feet
- Dimensions: 47 x 77
Details
- Parcel number: 000031168000190052
- Zoning: R-2
Construction
Type & style
- Home type: SingleFamily
- Property subtype: Single Family Residence
Materials
- Block, Frame, Concrete
- Roof: Shingle
Condition
- Resale
- Year built: 1996
Utilities & green energy
- Sewer: Public Sewer
- Water: Public
- Utilities for property: Cable Available
Community & HOA
Community
- Subdivision: Seaview
HOA
- Has HOA: No
Location
- Region: Fernandina Beach
Financial & listing details
- Price per square foot: $388/sqft
- Date on market: 8/15/2025
- Listing terms: Cash,Conventional,FHA,USDA Loan,VA Loan
- Road surface type: Paved