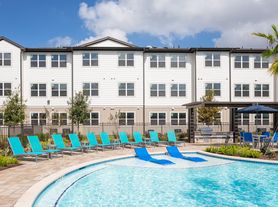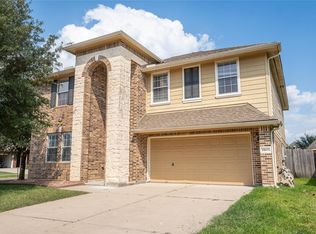Welcome to this beautiful updated home that is now available for lease. This home is blessed with a spacious living area with a fireplace flowing into the open concept kitchen and breakfast area.The Kitchen boasts granite countertops , rich cabinetry and more. This home is minutes away from neighborhood amenities, schools, shopping and everyday essentials. Good rental and credit history is appreciated.
Copyright notice - Data provided by HAR.com 2022 - All information provided should be independently verified.
House for rent
$1,695/mo
3351 Deermoss Dr, Katy, TX 77449
2beds
1,393sqft
Price may not include required fees and charges.
Singlefamily
Available now
No pets
Electric
-- Laundry
-- Parking
Electric, fireplace
What's special
Granite countertopsOpen concept kitchenRich cabinetry
- 9 days |
- -- |
- -- |
Travel times
Looking to buy when your lease ends?
Consider a first-time homebuyer savings account designed to grow your down payment with up to a 6% match & 3.83% APY.
Facts & features
Interior
Bedrooms & bathrooms
- Bedrooms: 2
- Bathrooms: 2
- Full bathrooms: 2
Heating
- Electric, Fireplace
Cooling
- Electric
Appliances
- Included: Refrigerator
Features
- Primary Bed - 1st Floor
- Has fireplace: Yes
Interior area
- Total interior livable area: 1,393 sqft
Property
Parking
- Details: Contact manager
Features
- Stories: 1
- Exterior features: Corner Lot, Formal Dining, Formal Living, Heating: Electric, Lot Features: Corner Lot, Pets - No, Primary Bed - 1st Floor
Details
- Parcel number: 1146680090037
Construction
Type & style
- Home type: SingleFamily
- Property subtype: SingleFamily
Condition
- Year built: 1983
Community & HOA
Location
- Region: Katy
Financial & listing details
- Lease term: Long Term
Price history
| Date | Event | Price |
|---|---|---|
| 9/29/2025 | Listed for rent | $1,695$1/sqft |
Source: | ||
| 8/19/2025 | Pending sale | $190,000$136/sqft |
Source: | ||
| 8/4/2025 | Price change | $190,000-2.6%$136/sqft |
Source: | ||
| 7/23/2025 | Price change | $195,000-2.5%$140/sqft |
Source: | ||
| 7/7/2025 | Price change | $200,000-9.1%$144/sqft |
Source: | ||

