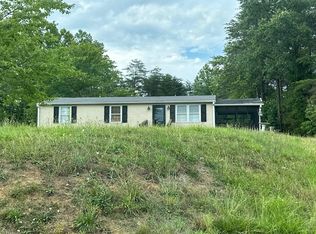Sold for $265,000 on 11/27/23
$265,000
3351 Germanna Hwy, Locust Grove, VA 22508
3beds
1,749sqft
Manufactured Home
Built in 1993
0.95 Acres Lot
$298,200 Zestimate®
$152/sqft
$1,766 Estimated rent
Home value
$298,200
$280,000 - $316,000
$1,766/mo
Zestimate® history
Loading...
Owner options
Explore your selling options
What's special
Welcome Home to your own little piece of quiet. 3351 Germanna Highway is located right off of Route 3 In between Fredericksburg and Culpeper. One level living situated on almost an acre of rolling green. This 3 Bedroom 2 Bath home awaits it's new owner. Come inside and be wowed by how well maintained this home has been kept. Recent updates include roof, well 2022 and brand new septic 2021, so you can rest assured . Living Room offers a cozy hang out spot with sliding doors onto the rear deck. Kitchen with stainless steel appliances , plenty of cabinets, and room for table space for an eat in. Family room with vaulted ceilings gives tons of light, and a view of the splendid front yard. The owner's suite offers dual closets, an open bedroom space, and huge private bath with a separate shower, soaking tub, and dual sinks. Bedroom Two and Bedroom Three are located across the family room . Great size rooms also. Ceiling fans and tons of natural light throughout. Schedule a tour and make this home YOURS.
Zillow last checked: 10 hours ago
Listing updated: November 27, 2023 at 11:42am
Listed by:
Dalal Abilmona 540-419-4886,
Berkshire Hathaway HomeServices PenFed Realty
Bought with:
Lucie Mehaffey, 0225258914
Hometown Realty Services, Inc.
Source: Bright MLS,MLS#: VAOR2005472
Facts & features
Interior
Bedrooms & bathrooms
- Bedrooms: 3
- Bathrooms: 2
- Full bathrooms: 2
- Main level bathrooms: 2
- Main level bedrooms: 3
Basement
- Area: 0
Heating
- Heat Pump, Central, Electric
Cooling
- Central Air, Ceiling Fan(s), Heat Pump, Electric
Appliances
- Included: Dishwasher, Refrigerator, Cooktop, Washer, Dryer, Electric Water Heater
- Laundry: Laundry Room
Features
- Ceiling Fan(s), Combination Kitchen/Living, Floor Plan - Traditional, Eat-in Kitchen, Kitchen - Table Space, Primary Bath(s), Soaking Tub
- Flooring: Carpet
- Has basement: No
- Has fireplace: No
Interior area
- Total structure area: 1,749
- Total interior livable area: 1,749 sqft
- Finished area above ground: 1,749
- Finished area below ground: 0
Property
Parking
- Total spaces: 3
- Parking features: Driveway, Off Street
- Uncovered spaces: 3
Accessibility
- Accessibility features: None
Features
- Levels: One
- Stories: 1
- Pool features: None
Lot
- Size: 0.95 Acres
- Features: Cleared, Front Yard, Rear Yard, SideYard(s)
Details
- Additional structures: Above Grade, Below Grade
- Parcel number: 0120000000047C
- Zoning: C2
- Special conditions: Standard
Construction
Type & style
- Home type: MobileManufactured
- Architectural style: Ranch/Rambler,Other
- Property subtype: Manufactured Home
Materials
- Vinyl Siding
- Foundation: Concrete Perimeter, Brick/Mortar
- Roof: Asphalt
Condition
- New construction: No
- Year built: 1993
Utilities & green energy
- Sewer: Private Septic Tank, Septic = # of BR
- Water: Well
- Utilities for property: Cable Available, Electricity Available
Community & neighborhood
Location
- Region: Locust Grove
- Subdivision: None Available
Other
Other facts
- Listing agreement: Exclusive Right To Sell
- Ownership: Fee Simple
Price history
| Date | Event | Price |
|---|---|---|
| 11/27/2023 | Sold | $265,000-7%$152/sqft |
Source: | ||
| 9/22/2023 | Contingent | $285,000$163/sqft |
Source: | ||
| 8/31/2023 | Listed for sale | $285,000$163/sqft |
Source: | ||
| 8/24/2023 | Contingent | $285,000$163/sqft |
Source: | ||
| 8/16/2023 | Listed for sale | $285,000$163/sqft |
Source: | ||
Public tax history
| Year | Property taxes | Tax assessment |
|---|---|---|
| 2024 | $1,082 | $142,300 |
| 2023 | $1,082 | $142,300 |
| 2022 | $1,082 +4.2% | $142,300 |
Find assessor info on the county website
Neighborhood: 22508
Nearby schools
GreatSchools rating
- NALocust Grove Primary SchoolGrades: PK-2Distance: 5.6 mi
- 6/10Locust Grove Middle SchoolGrades: 6-8Distance: 4.4 mi
- 4/10Orange Co. High SchoolGrades: 9-12Distance: 19.9 mi
Schools provided by the listing agent
- District: Orange County Public Schools
Source: Bright MLS. This data may not be complete. We recommend contacting the local school district to confirm school assignments for this home.
Sell for more on Zillow
Get a free Zillow Showcase℠ listing and you could sell for .
$298,200
2% more+ $5,964
With Zillow Showcase(estimated)
$304,164