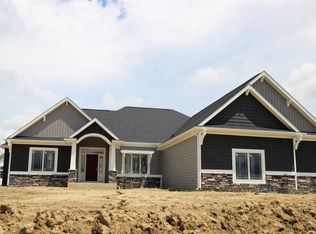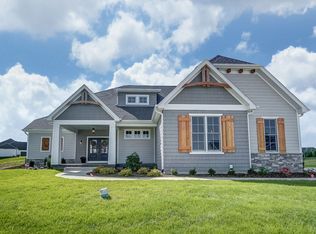Closed
$780,000
3351 Riders Trl, Fort Wayne, IN 46814
5beds
4,229sqft
Single Family Residence
Built in 2017
0.42 Acres Lot
$784,700 Zestimate®
$--/sqft
$3,358 Estimated rent
Home value
$784,700
$730,000 - $840,000
$3,358/mo
Zestimate® history
Loading...
Owner options
Explore your selling options
What's special
OPEN HOUSE CANCELLED. PENDING. Nestled on .42 acres on a quiet cul-de-sac in Grey Oaks, this well-appointed two story on a basement is one you won't want to miss. This perfectly manicured home has 5 bedrooms, 3.5 baths and features engineered hardwood floors and granite counter tops on the main level. There are large windows with custom blinds, custom ceiling beams and wainscoting detail throughout the open-concept living room and formal dining room/den. The first floor primary bedroom/bath has granite countertops, tray ceiling, jetted tub, large ceramic tiled walk-in shower and professionally organized walk-in closet. The kitchen has ample counter space for food prep, an eat-in kitchen island for entertaining and a large walk-in pantry. Upstairs there are three large bedrooms and a full bath as well as an open loft area perfect for reading, homework or a play area. The large daylight basement has lots of light and is the perfect space to entertain with a built-in bar, huge living room and entertainment area. There is also a fifth bedroom and another full bath. When it's time to relax, the screened in porch off the kitchen is the perfect place to unwind. Step outside and enjoy an inviting front porch and quaint backyard patio to enjoy the outdoors. It's easy to keep the professionally landscaped surroundings lush with irrigation and landscape drip lines.Plenty of storage as well throughout the home including the basement, pull down attic and four car garage. Association dues include access to community swimming pool. Don't miss a chance to find your forever home. All kitchen appliances and basement refrigerator are included.
Zillow last checked: 8 hours ago
Listing updated: May 31, 2024 at 07:34am
Listed by:
Erin Poiry 260-489-2000,
Mike Thomas Assoc., Inc
Bought with:
Kami Bardon, RB14046026
CENTURY 21 Bradley Realty, Inc
Source: IRMLS,MLS#: 202407671
Facts & features
Interior
Bedrooms & bathrooms
- Bedrooms: 5
- Bathrooms: 4
- Full bathrooms: 3
- 1/2 bathrooms: 1
- Main level bedrooms: 1
Bedroom 1
- Level: Main
Bedroom 2
- Level: Upper
Dining room
- Level: Main
- Area: 208
- Dimensions: 16 x 13
Family room
- Level: Main
- Area: 360
- Dimensions: 18 x 20
Kitchen
- Level: Main
- Area: 210
- Dimensions: 14 x 15
Heating
- Natural Gas, Forced Air
Cooling
- Central Air
Appliances
- Included: Disposal, Dishwasher, Microwave, Refrigerator, Exhaust Fan, Gas Range, Gas Water Heater
- Laundry: Electric Dryer Hookup
Features
- 1st Bdrm En Suite, Built-in Desk, Tray Ceiling(s), Countertops-Solid Surf, Eat-in Kitchen, Kitchen Island, Open Floorplan, Pantry, Wet Bar, Main Level Bedroom Suite
- Flooring: Hardwood, Carpet, Ceramic Tile
- Windows: Blinds
- Basement: Daylight,Concrete,Sump Pump
- Attic: Pull Down Stairs,Storage
- Number of fireplaces: 1
- Fireplace features: Living Room
Interior area
- Total structure area: 4,643
- Total interior livable area: 4,229 sqft
- Finished area above ground: 2,805
- Finished area below ground: 1,424
Property
Parking
- Total spaces: 4
- Parking features: Attached, Garage Door Opener, Concrete
- Attached garage spaces: 4
- Has uncovered spaces: Yes
Features
- Levels: Two
- Stories: 2
- Patio & porch: Patio, Screened
- Exterior features: Irrigation System
- Pool features: Association
- Has spa: Yes
- Spa features: Jet Tub
Lot
- Size: 0.42 Acres
- Dimensions: 31.26x105.09x146.38x33x39.79
- Features: Cul-De-Sac, Near Walking Trail
Details
- Parcel number: 021117106003.000038
Construction
Type & style
- Home type: SingleFamily
- Property subtype: Single Family Residence
Materials
- Stone, Vinyl Siding, Cement Board
- Roof: Asphalt
Condition
- New construction: No
- Year built: 2017
Utilities & green energy
- Sewer: City
- Water: City
- Utilities for property: Cable Connected
Community & neighborhood
Security
- Security features: Carbon Monoxide Detector(s), Smoke Detector(s)
Community
- Community features: Pool, Sidewalks
Location
- Region: Fort Wayne
- Subdivision: Grey Oaks
HOA & financial
HOA
- Has HOA: Yes
- HOA fee: $1,064 annually
Other
Other facts
- Listing terms: Cash,Conventional
Price history
| Date | Event | Price |
|---|---|---|
| 5/29/2024 | Sold | $780,000-1.1% |
Source: | ||
| 3/15/2024 | Pending sale | $788,500 |
Source: | ||
| 3/9/2024 | Listed for sale | $788,500-1.4% |
Source: | ||
| 10/30/2023 | Listing removed | $799,900 |
Source: | ||
| 8/17/2023 | Listed for sale | $799,900+70.9% |
Source: | ||
Public tax history
| Year | Property taxes | Tax assessment |
|---|---|---|
| 2024 | $5,333 +15.5% | $678,400 +2.7% |
| 2023 | $4,617 +7% | $660,400 +11.3% |
| 2022 | $4,315 +3.9% | $593,300 +10.9% |
Find assessor info on the county website
Neighborhood: 46814
Nearby schools
GreatSchools rating
- 6/10Covington Elementary SchoolGrades: K-5Distance: 0.6 mi
- 6/10Woodside Middle SchoolGrades: 6-8Distance: 0.8 mi
- 10/10Homestead Senior High SchoolGrades: 9-12Distance: 1.8 mi
Schools provided by the listing agent
- Elementary: Covington
- Middle: Woodside
- High: Homestead
- District: MSD of Southwest Allen Cnty
Source: IRMLS. This data may not be complete. We recommend contacting the local school district to confirm school assignments for this home.

Get pre-qualified for a loan
At Zillow Home Loans, we can pre-qualify you in as little as 5 minutes with no impact to your credit score.An equal housing lender. NMLS #10287.
Sell for more on Zillow
Get a free Zillow Showcase℠ listing and you could sell for .
$784,700
2% more+ $15,694
With Zillow Showcase(estimated)
$800,394
