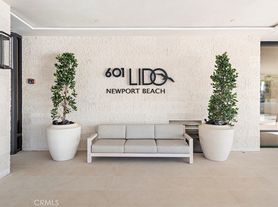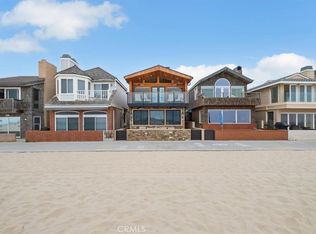Here's your chance to lease a one-of-a-kind coastal retreat in the exclusive Lido Villas where modern luxury meets effortless beachside living. This newly built, extensively upgraded residence feels like a high-end resort, just steps from the harbor, Lido Marina Village, and walking distance to everything Newport Beach has to offer. From waterfront dining and boutique shopping to beach walks and sunset sails, the ultimate lifestyle is right outside your door. Just a 2-minute walk to luxury boutiques, fine dining, coffee shops and water sports. Enjoy panoramic ocean, harbor, and city views from every level including sitdown views from the 2nd and 3rd floors and a rooftop deck with lounge space designed for sunset entertaining. The serene primary suite offers gorgeous water views, a spa-style marble bath, and a boutique-inspired closet. Inside, sophistication abounds wide-plank Warren Christopher wood floors, a private elevator, Savant home automation, and custom California Closets throughout. The chef's kitchen is a showpiece, featuring Miele appliances, a built-in espresso machine, pot filler, wine fridge and a stunning Panda Marble island that seats eight. With top-tier AV, custom J Geiger shades, and a two-car attached garage, this residence is a turnkey luxury lease rarely available in Newport Beach.
Townhouse for rent
$25,000/mo
3351 Via Lido, Newport Beach, CA 92663
3beds
2,491sqft
Price may not include required fees and charges.
Townhouse
Available now
-- Pets
Central air
In unit laundry
2 Attached garage spaces parking
Forced air
What's special
Steps from the harborWine fridgeSerene primary suitePrivate elevatorSpa-style marble bathRooftop deckPanda marble island
- 116 days
- on Zillow |
- -- |
- -- |
Travel times
Looking to buy when your lease ends?
Consider a first-time homebuyer savings account designed to grow your down payment with up to a 6% match & 3.83% APY.
Facts & features
Interior
Bedrooms & bathrooms
- Bedrooms: 3
- Bathrooms: 4
- Full bathrooms: 3
- 1/2 bathrooms: 1
Rooms
- Room types: Dining Room, Family Room, Pantry
Heating
- Forced Air
Cooling
- Central Air
Appliances
- Included: Dishwasher, Disposal, Double Oven, Freezer, Microwave, Range, Refrigerator, Stove
- Laundry: In Unit, Laundry Room
Features
- Balcony, Bedroom on Main Level, Breakfast Bar, Eat-in Kitchen, Furnished, High Ceilings, Multiple Staircases, Open Floorplan, Pantry, Primary Suite, Separate/Formal Dining Room, Stone Counters, Utility Room, View, Walk-In Closet(s), Walk-In Pantry, Wired for Data, Wired for Sound, Wood Product Walls
- Furnished: Yes
Interior area
- Total interior livable area: 2,491 sqft
Property
Parking
- Total spaces: 2
- Parking features: Attached, Garage, Covered
- Has attached garage: Yes
- Details: Contact manager
Features
- Stories: 3
- Exterior features: Contact manager
- Has view: Yes
- View description: City View, Water View
Details
- Parcel number: 93948120
Construction
Type & style
- Home type: Townhouse
- Architectural style: Modern
- Property subtype: Townhouse
Condition
- Year built: 2019
Community & HOA
Location
- Region: Newport Beach
Financial & listing details
- Lease term: 12 Months
Price history
| Date | Event | Price |
|---|---|---|
| 6/10/2025 | Listed for rent | $25,000$10/sqft |
Source: CRMLS #OC25111571 | ||
| 6/10/2022 | Sold | $4,245,000-1.2%$1,704/sqft |
Source: Public Record | ||
| 5/14/2022 | Pending sale | $4,295,000$1,724/sqft |
Source: | ||
| 5/8/2022 | Contingent | $4,295,000$1,724/sqft |
Source: | ||
| 4/21/2022 | Listed for sale | $4,295,000+36.4%$1,724/sqft |
Source: | ||

