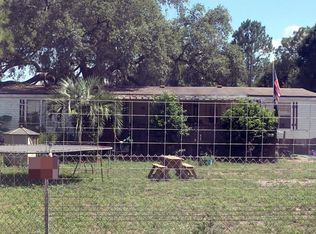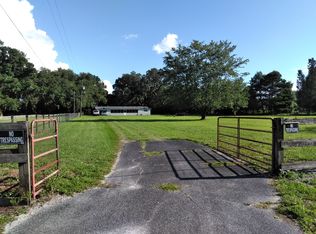Sold for $432,000
$432,000
33515 Chancey Rd, Zephyrhills, FL 33543
2beds
1,493sqft
Single Family Residence
Built in 1993
2 Acres Lot
$515,300 Zestimate®
$289/sqft
$2,624 Estimated rent
Home value
$515,300
$474,000 - $562,000
$2,624/mo
Zestimate® history
Loading...
Owner options
Explore your selling options
What's special
LOG CABIN Retreat with POOL, Workshop/Storage Building, and Equestrian Potential in Zephyrhills/Wesley Chapel is Back On The Market ( NO FAULT OF THE HOME) Your oasis nestled on 2 acres of Zephyrhills countryside. This charming log cabin retreat offers the perfect blend of rustic charm and modern comfort. Step into the spacious great room adorned with soaring ceilings and a cozy wood-burning fireplace, creating the ideal ambiance for gatherings with loved ones. With two bedrooms and two baths, this cozy cabin provides ample space for relaxation and rejuvenation. Hardwood floors flow seamlessly throughout the great room, dining area, and kitchen, complementing the natural beauty of the surroundings. The kitchen boasts all wood cabinets, built in oven and cooktop adding to the timeless appeal of the home. Step outside to discover your own private paradise, complete with a refreshing pool nestled within a security fence. Enjoy lazy afternoons lounging on the expansive front porch or hosting barbecues on the Lanai in the pool area. The property is fully fenced with woven wire, ensuring both privacy and security. For those with a penchant for hobbies, the property features a 21 x 24 metal building with concrete floors, perfect for a cozy workshop or creative studio. Additionally, there’s ample space to park a lawnmower or golf cart, making maintenance a breeze. Located in an agricultural zone, this tranquil retreat offers endless possibilities. Bring your horses and embrace the equestrian lifestyle amidst the lush landscape dotted with fruit trees. Enjoy the freedom to cultivate your own mini-farm or simply bask in the serenity of country living. Situated on a county-maintained dirt road at the west end of Chance Road, this property offers a serene escape from the hustle and bustle of city life while still being conveniently located. Don’t miss your chance to make this one-of-a-kind property your own slice of paradise. Schedule your private tour today and discover the endless possibilities awaiting you at this captivating log cabin retreat. Room Feature: Linen Closet In Bath (Primary Bedroom).
Zillow last checked: 8 hours ago
Listing updated: July 11, 2024 at 01:53pm
Listing Provided by:
Tanner Norris 352-238-6721,
KELLER WILLIAMS RLTY NEW TAMPA 813-994-4422,
Cherry Norris 813-783-4704,
KELLER WILLIAMS RLTY NEW TAMPA
Bought with:
Cherry Norris, NA
KELLER WILLIAMS RLTY NEW TAMPA
Source: Stellar MLS,MLS#: T3515033 Originating MLS: Tampa
Originating MLS: Tampa

Facts & features
Interior
Bedrooms & bathrooms
- Bedrooms: 2
- Bathrooms: 2
- Full bathrooms: 2
Primary bedroom
- Features: Built-in Closet
- Level: First
- Dimensions: 13.7x16
Bedroom 1
- Features: Ceiling Fan(s), No Closet
- Level: First
- Dimensions: 10x9.6
Primary bathroom
- Level: First
- Dimensions: 7.8x11.9
Bathroom 1
- Level: First
- Dimensions: 5.4x7.8
Dining room
- Level: First
- Dimensions: 10.2x16
Great room
- Level: First
- Dimensions: 17.8x23.9
Kitchen
- Features: Pantry
- Level: First
- Dimensions: 11.8x16
Heating
- Central
Cooling
- Central Air
Appliances
- Included: Oven, Cooktop, Dryer, Electric Water Heater, Range Hood, Refrigerator, Washer
- Laundry: In Garage
Features
- Cathedral Ceiling(s), Ceiling Fan(s), Open Floorplan, Primary Bedroom Main Floor
- Flooring: Carpet, Hardwood
- Has fireplace: Yes
- Fireplace features: Living Room, Stone, Wood Burning
Interior area
- Total structure area: 2,213
- Total interior livable area: 1,493 sqft
Property
Parking
- Total spaces: 1
- Parking features: Oversized
- Attached garage spaces: 1
Features
- Levels: One
- Stories: 1
- Patio & porch: Front Porch, Rear Porch
- Exterior features: Other, Private Mailbox, Storage
- Has private pool: Yes
- Pool features: Deck, In Ground
Lot
- Size: 2.00 Acres
- Features: Cleared
Details
- Parcel number: 2026240020000000125
- Zoning: AR
- Special conditions: None
Construction
Type & style
- Home type: SingleFamily
- Architectural style: Cabin,Custom,Other
- Property subtype: Single Family Residence
Materials
- Log
- Foundation: Slab
- Roof: Shingle
Condition
- Completed
- New construction: No
- Year built: 1993
Utilities & green energy
- Sewer: Septic Tank
- Water: Private, Well
- Utilities for property: BB/HS Internet Available, Cable Available, Electricity Available, Electricity Connected, Phone Available, Water Available, Water Connected
Community & neighborhood
Location
- Region: Zephyrhills
- Subdivision: BEVERLY MANOR ESTATES
HOA & financial
HOA
- Has HOA: No
Other fees
- Pet fee: $0 monthly
Other financial information
- Total actual rent: 0
Other
Other facts
- Listing terms: Cash,Conventional,FHA,USDA Loan,VA Loan
- Ownership: Fee Simple
- Road surface type: Dirt
Price history
| Date | Event | Price |
|---|---|---|
| 10/30/2025 | Listing removed | $2,799$2/sqft |
Source: Stellar MLS #TB8432050 Report a problem | ||
| 10/6/2025 | Price change | $2,799-6.7%$2/sqft |
Source: Stellar MLS #TB8432050 Report a problem | ||
| 9/27/2025 | Listed for rent | $2,999+20%$2/sqft |
Source: Stellar MLS #TB8432050 Report a problem | ||
| 8/6/2024 | Listing removed | -- |
Source: Stellar MLS #T3540713 Report a problem | ||
| 7/13/2024 | Listed for rent | $2,499$2/sqft |
Source: Stellar MLS #T3540713 Report a problem | ||
Public tax history
| Year | Property taxes | Tax assessment |
|---|---|---|
| 2024 | $1,876 +4.5% | $144,430 |
| 2023 | $1,794 +7.5% | $144,430 +3% |
| 2022 | $1,670 +2.5% | $140,230 +6.1% |
Find assessor info on the county website
Neighborhood: 33543
Nearby schools
GreatSchools rating
- 1/10Chester W. Taylor, Jr. Elementary SchoolGrades: PK-5Distance: 1.2 mi
- 3/10Raymond B. Stewart Middle SchoolGrades: 6-8Distance: 5.4 mi
- 2/10Zephyrhills High SchoolGrades: 9-12Distance: 5.7 mi
Schools provided by the listing agent
- Elementary: Chester W Taylor Elemen-PO
- Middle: Thomas E Weightman Middle-PO
- High: Zephryhills High School-PO
Source: Stellar MLS. This data may not be complete. We recommend contacting the local school district to confirm school assignments for this home.
Get a cash offer in 3 minutes
Find out how much your home could sell for in as little as 3 minutes with a no-obligation cash offer.
Estimated market value$515,300
Get a cash offer in 3 minutes
Find out how much your home could sell for in as little as 3 minutes with a no-obligation cash offer.
Estimated market value
$515,300

