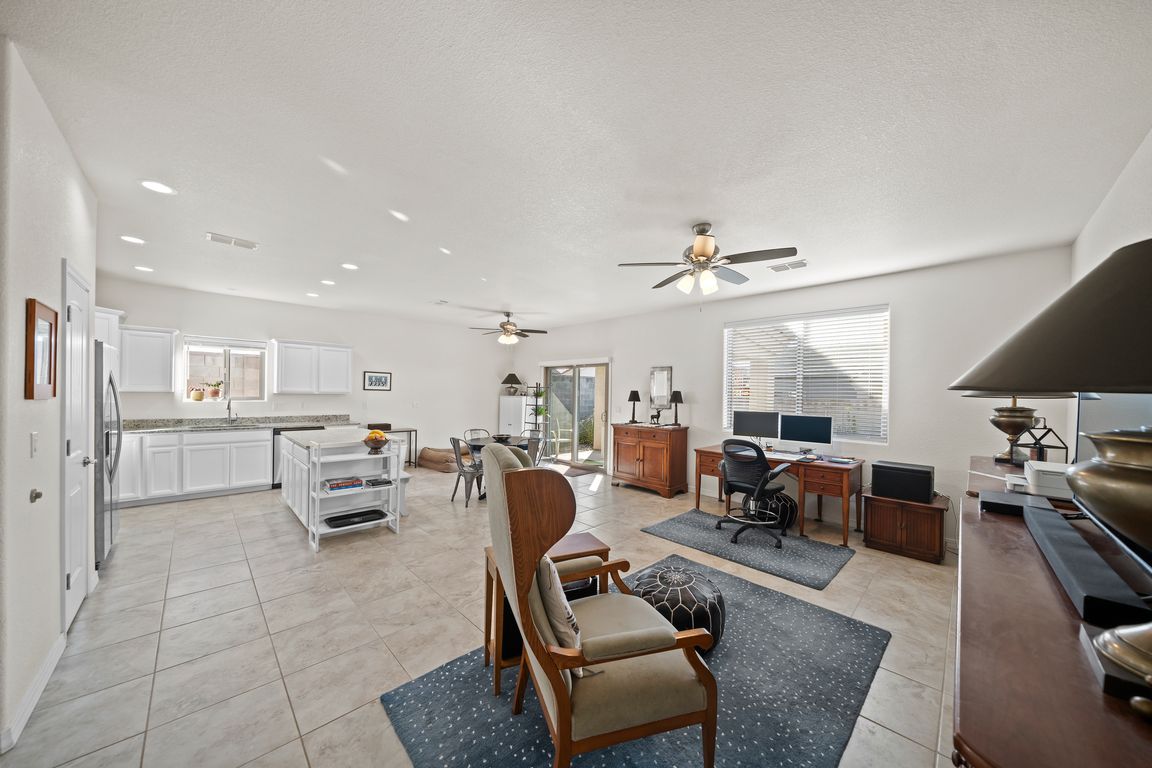
Active
$320,000
3beds
1,512sqft
3353 Bermuda St, Kingman, AZ 86401
3beds
1,512sqft
Single family residence
Built in 2021
6,534 sqft
2 Attached garage spaces
$212 price/sqft
$200 annually HOA fee
What's special
Modern lookSecure gateSide parkingUpgraded stoveDovetail drawersCushion close hardwarePainted cabinets
Here s your chance to own a lightly lived in 2021 Desert Rose model packed with thoughtful upgrades you won t find in today s base builds. The layout feels bright, clean, and comfortable from the moment you step inside, with a modern look that has been exceptionally well cared for. ...
- 5 days |
- 475 |
- 10 |
Likely to sell faster than
Source: WARDEX,MLS#: 034304 Originating MLS: Western AZ Regional Real Estate Data Exchange
Originating MLS: Western AZ Regional Real Estate Data Exchange
Travel times
Living Room
Kitchen
Bedroom
Zillow last checked: 8 hours ago
Listing updated: November 25, 2025 at 11:06am
Listed by:
Brett Sterling 404-372-3346,
eXp Realty
Source: WARDEX,MLS#: 034304 Originating MLS: Western AZ Regional Real Estate Data Exchange
Originating MLS: Western AZ Regional Real Estate Data Exchange
Facts & features
Interior
Bedrooms & bathrooms
- Bedrooms: 3
- Bathrooms: 2
- Full bathrooms: 1
- 3/4 bathrooms: 1
Rooms
- Room types: Utility Room
Primary bedroom
- Dimensions: 15 x 13
Bedroom 2
- Dimensions: 10 x 11
Bedroom 3
- Dimensions: 10 x 13
Heating
- Central, Electric
Cooling
- Central Air, Electric
Appliances
- Included: Dishwasher, Electric Oven, Electric Range, Disposal, Microwave
- Laundry: Inside, Laundry in Utility Room
Features
- Breakfast Bar, Ceiling Fan(s), Dining Area, Granite Counters, Great Room, Kitchen Island, Main Level Primary, Primary Suite, Open Floorplan, Pantry, Shower Only, Separate Shower, Vaulted Ceiling(s), Wired for Data, Walk-In Closet(s), Utility Room
- Flooring: Tile, Hard Surface Flooring or Low Pile Carpet
- Windows: Low-Emissivity Windows
Interior area
- Total structure area: 1,940
- Total interior livable area: 1,512 sqft
Video & virtual tour
Property
Parking
- Total spaces: 2
- Parking features: Attached, RV Access/Parking
- Attached garage spaces: 2
Accessibility
- Accessibility features: Low Threshold Shower
Features
- Entry location: Breakfast Bar,Ceiling Fan(s),Counters-Granite/Ston
- Patio & porch: Covered, Patio
- Exterior features: Landscaping
- Pool features: None
- Fencing: Block,Back Yard
- Has view: Yes
- View description: Mountain(s)
Lot
- Size: 6,534 Square Feet
- Dimensions: 60 x 101 x 68 x 100
- Features: Public Road, Street Level
Details
- Parcel number: 32258086
- Zoning description: K- R1-6 Res: Sing Fam 6000sqft
Construction
Type & style
- Home type: SingleFamily
- Property subtype: Single Family Residence
Materials
- Stucco, Wood Frame
- Roof: Tile
Condition
- New construction: No
- Year built: 2021
Details
- Builder name: Angle Homes
Utilities & green energy
- Electric: 110 Volts, 220 Volts
- Sewer: Public Sewer
- Water: Public
- Utilities for property: Electricity Available, Natural Gas Available, Underground Utilities
Green energy
- Green verification: LEED For Homes
- Energy efficient items: Windows
- Energy generation: Solar
Community & HOA
Community
- Security: Prewired
- Subdivision: Kingman Crossing
HOA
- Has HOA: Yes
- HOA fee: $200 annually
- HOA name: Buck Reynolds
Location
- Region: Kingman
Financial & listing details
- Price per square foot: $212/sqft
- Tax assessed value: $247,169
- Annual tax amount: $923
- Date on market: 11/21/2025
- Cumulative days on market: 6 days
- Listing terms: Cash,Conventional,FHA,VA Loan
- Electric utility on property: Yes