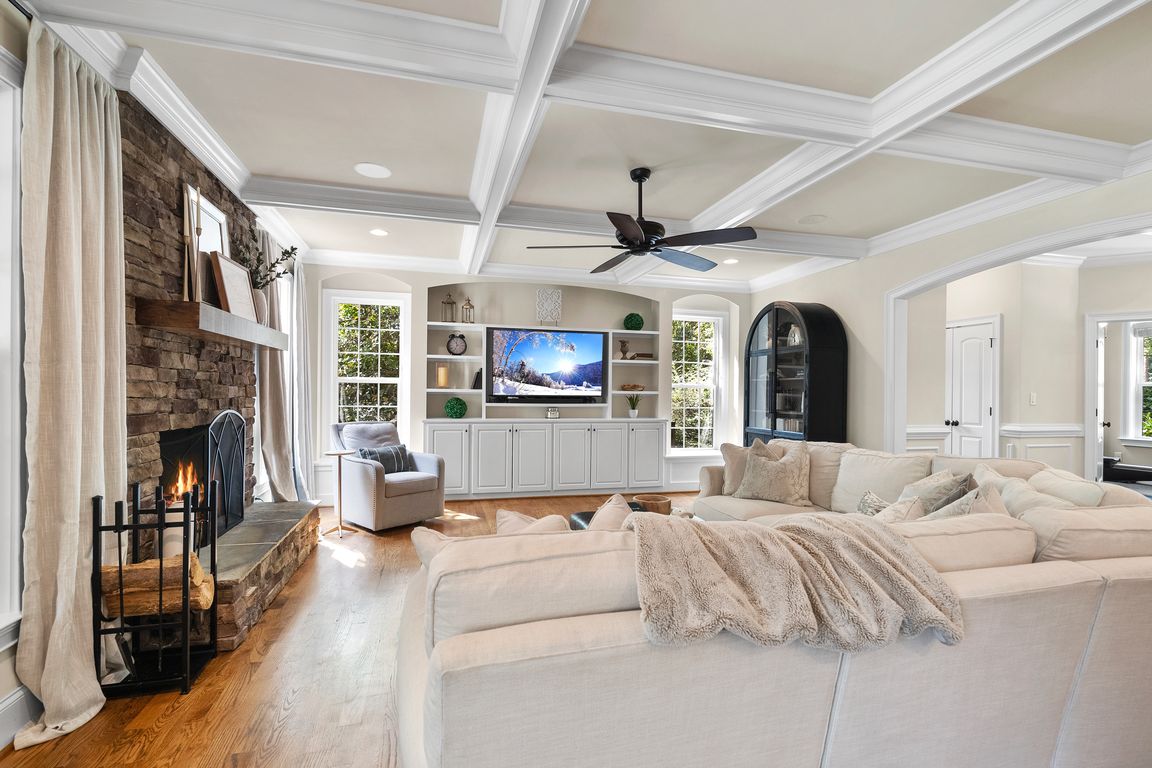
For salePrice cut: $85K (10/15)
$1,590,000
5beds
4,339sqft
3353 Cheswick Dr, Raleigh, NC 27609
5beds
4,339sqft
Single family residence, residential
Built in 2014
0.75 Acres
2 Attached garage spaces
$366 price/sqft
What's special
Jaw-dropping kitchenGuest-ready main-floor suite
Big Lot, Bold Living — Inside the Beltline, Ready for You NOW Why wait when this ITB showpiece is move-in ready and priced to sell. Tucked away in one of the area's most coveted pockets—just 1.5 miles from the buzz of North Hills—this 4,339 sq. ft. home sits ...
- 27 days |
- 1,700 |
- 89 |
Source: Doorify MLS,MLS#: 10130167
Travel times
Living Room
Kitchen
Primary Bedroom
Zillow last checked: 8 hours ago
Listing updated: November 20, 2025 at 12:16pm
Listed by:
Judy Hart 919-741-1960,
Navigate Realty
Source: Doorify MLS,MLS#: 10130167
Facts & features
Interior
Bedrooms & bathrooms
- Bedrooms: 5
- Bathrooms: 5
- Full bathrooms: 4
- 1/2 bathrooms: 1
Heating
- Heat Pump
Cooling
- Central Air, Heat Pump, Zoned
Appliances
- Included: Bar Fridge, Dishwasher, Gas Cooktop, Gas Water Heater, Tankless Water Heater, Oven, Wine Cooler
- Laundry: Laundry Room
Features
- Bookcases, Built-in Features, Cathedral Ceiling(s), Ceiling Fan(s), High Ceilings, Kitchen Island, Open Floorplan, Pantry, Tray Ceiling(s), Walk-In Closet(s), Walk-In Shower, Water Closet, Wired for Sound
- Flooring: Carpet, Hardwood, Tile
- Basement: Crawl Space
- Number of fireplaces: 1
- Common walls with other units/homes: No Common Walls
Interior area
- Total structure area: 4,339
- Total interior livable area: 4,339 sqft
- Finished area above ground: 4,339
- Finished area below ground: 0
Property
Parking
- Total spaces: 4
- Parking features: Garage, Garage Door Opener, Garage Faces Front
- Attached garage spaces: 2
- Uncovered spaces: 4
Features
- Levels: Tri-Level
- Stories: 3
- Patio & porch: Rear Porch, Terrace
- Exterior features: Fire Pit, Lighting, Rain Gutters, Uncovered Courtyard
- Has view: Yes
Lot
- Size: 0.75 Acres
- Features: Back Yard, City Lot, Cul-De-Sac, Hardwood Trees
Details
- Parcel number: 1715052514
- Special conditions: Standard
Construction
Type & style
- Home type: SingleFamily
- Architectural style: Transitional
- Property subtype: Single Family Residence, Residential
Materials
- HardiPlank Type, Stone
- Roof: Shingle
Condition
- New construction: No
- Year built: 2014
Utilities & green energy
- Sewer: Public Sewer
- Water: Public
- Utilities for property: Cable Connected, Electricity Connected, Natural Gas Available, Water Connected
Community & HOA
Community
- Features: Street Lights
- Subdivision: Not in a Subdivision
HOA
- Has HOA: No
Location
- Region: Raleigh
Financial & listing details
- Price per square foot: $366/sqft
- Tax assessed value: $1,170,257
- Annual tax amount: $10,225
- Date on market: 10/28/2025
- Road surface type: Concrete