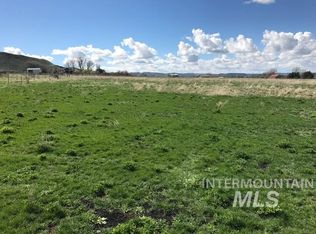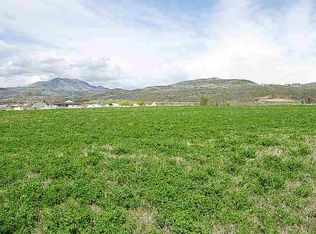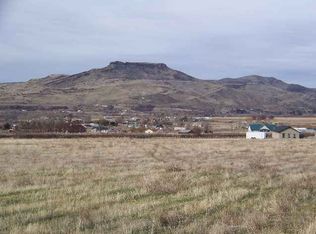Sold
Price Unknown
3353 Fuller Rd, Emmett, ID 83617
4beds
3baths
2,064sqft
Single Family Residence
Built in 1994
4.99 Acres Lot
$772,500 Zestimate®
$--/sqft
$2,473 Estimated rent
Home value
$772,500
Estimated sales range
Not available
$2,473/mo
Zestimate® history
Loading...
Owner options
Explore your selling options
What's special
**PRICE IMPROVEMENT** Set on 5 serene acres with stunning Squaw Butte views, this delightful home offers the perfect blend of rural charm and modern ease. Wake up to crisp air, open skies, and your own goats grazing just outside. Enjoy a newer 2-year-old HVAC, a 6-year-old roof, and a beautifully updated primary bath featuring a deep soaker tub, walk-in shower, and elegant tilework. New flooring and a refreshed laundry room bring added comfort and style. The generous layout includes 4 bedrooms, 2.5 baths, and a main-level primary suite with built-ins, crown molding, and a walk-in closet. Upstairs, you'll find 3 additional bedrooms or a flexible bonus space. With no CC&Rs, you’ll have true freedom—expand your homestead or design a peaceful private retreat. A 40x30 RV garage w/ loft storage, 25x30 powered shop, 4-stall barn, chicken coop, and outdoor canning kitchen make this property stand out. Don’t miss your chance—schedule a private tour today and make this dream home yours!
Zillow last checked: 8 hours ago
Listing updated: August 21, 2025 at 04:33pm
Listed by:
Lisa Cleveland 208-585-4878,
Homes of Idaho
Bought with:
Jacob Lancaster
Homes of Idaho
Source: IMLS,MLS#: 98938694
Facts & features
Interior
Bedrooms & bathrooms
- Bedrooms: 4
- Bathrooms: 3
- Main level bathrooms: 1
- Main level bedrooms: 1
Primary bedroom
- Level: Main
- Area: 195
- Dimensions: 15 x 13
Bedroom 2
- Level: Upper
Bedroom 3
- Level: Upper
Bedroom 4
- Level: Upper
Kitchen
- Level: Main
- Area: 132
- Dimensions: 12 x 11
Office
- Level: Lower
Heating
- Electric, Forced Air, Propane
Cooling
- Central Air
Appliances
- Included: Dishwasher, Disposal, Oven/Range Freestanding
Features
- Bath-Master, Bed-Master Main Level, Family Room, Rec/Bonus, Double Vanity, Pantry, Number of Baths Main Level: 1, Number of Baths Upper Level: 1
- Flooring: Carpet
- Windows: Skylight(s)
- Has basement: No
- Has fireplace: Yes
- Fireplace features: Pellet Stove
Interior area
- Total structure area: 2,064
- Total interior livable area: 2,064 sqft
- Finished area above ground: 2,064
- Finished area below ground: 0
Property
Parking
- Total spaces: 3
- Parking features: Attached, Detached, RV Access/Parking
- Attached garage spaces: 3
Features
- Levels: Two
- Fencing: Full,Metal,Wire
- Has view: Yes
Lot
- Size: 4.99 Acres
- Features: 1 - 4.99 AC, Garden, Horses, Irrigation Available, Views, Chickens, Irrigation Sprinkler System
Details
- Additional structures: Shop, Barn(s), Shed(s)
- Parcel number: RP062200020010
- Horses can be raised: Yes
Construction
Type & style
- Home type: SingleFamily
- Property subtype: Single Family Residence
Materials
- Brick, Frame, Vinyl Siding
- Roof: Composition
Condition
- Year built: 1994
Utilities & green energy
- Sewer: Septic Tank
- Water: Well
- Utilities for property: Electricity Connected
Community & neighborhood
Location
- Region: Emmett
Other
Other facts
- Listing terms: Cash,Consider All,Conventional,VA Loan
- Ownership: Fee Simple
Price history
Price history is unavailable.
Public tax history
| Year | Property taxes | Tax assessment |
|---|---|---|
| 2024 | $1,665 -23.3% | $718,718 -12.3% |
| 2023 | $2,172 -6.6% | $819,763 +4.4% |
| 2022 | $2,326 +1% | $785,519 +25.1% |
Find assessor info on the county website
Neighborhood: 83617
Nearby schools
GreatSchools rating
- NAButte View Elementary SchoolGrades: PK-3Distance: 3.1 mi
- NAEmmett Middle SchoolGrades: 6-8Distance: 3.6 mi
- 4/10Emmett High SchoolGrades: 9-12Distance: 4.4 mi
Schools provided by the listing agent
- Elementary: Carberry
- Middle: Emmett
- High: Emmett
- District: Emmett Independent District #221
Source: IMLS. This data may not be complete. We recommend contacting the local school district to confirm school assignments for this home.


