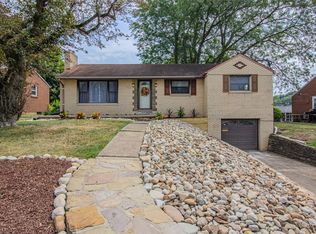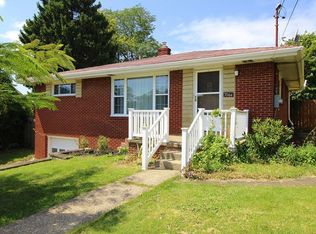Sold for $270,000
$270,000
3353 McRoberts Rd, Pittsburgh, PA 15234
3beds
1,250sqft
Single Family Residence
Built in 1952
7,200 Square Feet Lot
$269,700 Zestimate®
$216/sqft
$1,614 Estimated rent
Home value
$269,700
$254,000 - $289,000
$1,614/mo
Zestimate® history
Loading...
Owner options
Explore your selling options
What's special
Welcome to this well-maintained brick ranch offering timeless appeal and modern comforts in a highly convenient location. Step inside to find gorgeous hardwood floors and an abundance of natural light, highlighted by a beautiful bay window in the living room. A spacious kitchen with easy access to a large main-level laundry/storage room, which also opens to the covered back deck—perfect for entertaining or relaxing in any weather. Enjoy the spacious covered front porch, ideal for morning coffee or evening chats, and a level, fenced-in backyard with ample room to play or garden. A large, level concrete driveway provides plenty of off-street parking. Downstairs, the expansive finished game room offers endless possibilities, along with a private home office, perfect for remote work or quiet study. Located minutes from the “T”, Rt. 51, Caste Village, South Park, and Downtown, Don't miss your chance to own this wonderful property with fantastic indoor and outdoor living spaces!
Zillow last checked: 8 hours ago
Listing updated: July 11, 2025 at 01:47pm
Listed by:
Michele Belice 412-561-7400,
HOWARD HANNA REAL ESTATE SERVICES
Bought with:
Susan Cancelliere, RS345260
COLDWELL BANKER REALTY
Source: WPMLS,MLS#: 1703032 Originating MLS: West Penn Multi-List
Originating MLS: West Penn Multi-List
Facts & features
Interior
Bedrooms & bathrooms
- Bedrooms: 3
- Bathrooms: 2
- Full bathrooms: 2
Primary bedroom
- Level: Main
- Dimensions: 13x10
Bedroom 2
- Level: Main
- Dimensions: 11x10
Bedroom 3
- Level: Main
- Dimensions: 10x9
Bonus room
- Level: Lower
- Dimensions: 10x7
Dining room
- Level: Main
- Dimensions: 11x9
Entry foyer
- Level: Main
Game room
- Level: Lower
- Dimensions: 22x17
Kitchen
- Level: Main
- Dimensions: 12x8
Laundry
- Level: Main
- Dimensions: 19x7
Living room
- Level: Main
- Dimensions: 17x11
Heating
- Forced Air, Gas
Cooling
- Central Air
Appliances
- Included: Some Gas Appliances, Dryer, Dishwasher, Disposal, Microwave, Refrigerator, Stove, Washer
Features
- Flooring: Hardwood, Vinyl, Carpet
- Basement: Finished
- Number of fireplaces: 1
- Fireplace features: Family/Living/Great Room
Interior area
- Total structure area: 1,250
- Total interior livable area: 1,250 sqft
Property
Parking
- Total spaces: 1
- Parking features: Built In, Garage Door Opener
- Has attached garage: Yes
Features
- Levels: One
- Stories: 1
Lot
- Size: 7,200 sqft
- Dimensions: 60 x 120 x 60 x 120
Details
- Parcel number: 0190P00070000000
Construction
Type & style
- Home type: SingleFamily
- Architectural style: Ranch
- Property subtype: Single Family Residence
Materials
- Brick
- Roof: Asphalt
Condition
- Resale
- Year built: 1952
Utilities & green energy
- Sewer: Public Sewer
- Water: Public
Community & neighborhood
Security
- Security features: Security System
Community
- Community features: Public Transportation
Location
- Region: Pittsburgh
Price history
| Date | Event | Price |
|---|---|---|
| 7/11/2025 | Sold | $270,000+0%$216/sqft |
Source: | ||
| 6/18/2025 | Pending sale | $269,900$216/sqft |
Source: | ||
| 6/2/2025 | Contingent | $269,900$216/sqft |
Source: | ||
| 5/28/2025 | Listed for sale | $269,900+67%$216/sqft |
Source: | ||
| 11/16/2018 | Sold | $161,600-4.9%$129/sqft |
Source: | ||
Public tax history
| Year | Property taxes | Tax assessment |
|---|---|---|
| 2025 | $4,229 +5.8% | $106,900 |
| 2024 | $3,995 +690.1% | $106,900 |
| 2023 | $506 | $106,900 |
Find assessor info on the county website
Neighborhood: Castle Shannon
Nearby schools
GreatSchools rating
- 5/10Myrtle Ave SchoolGrades: K-5Distance: 0.8 mi
- 6/10Keystone Oaks Middle SchoolGrades: 6-8Distance: 1.8 mi
- 6/10Keystone Oaks High SchoolGrades: 9-12Distance: 1.9 mi
Schools provided by the listing agent
- District: Keystone Oaks
Source: WPMLS. This data may not be complete. We recommend contacting the local school district to confirm school assignments for this home.
Get pre-qualified for a loan
At Zillow Home Loans, we can pre-qualify you in as little as 5 minutes with no impact to your credit score.An equal housing lender. NMLS #10287.

