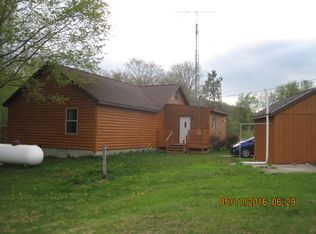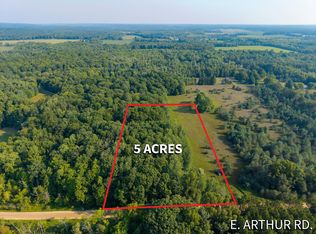Beautiful farm house in a dream location! Sitting on 7 acres with 300ft of private White River frontage and across the street from hundreds of acres of Manistee National Forest. 3 bedroom 1 bathroom home that is sure to please! Features include hardwood floors, wrap around covered porch, main floor laundry, fireplace, vaulted ceilings, metal roof, and beautiful scenery! This 7 acre parcel offers open fields that would be perfect for farm animals, growing your own crops, or recreation. There are woods to the back of the property with a creek flowing through, in addition to the river. The kitchen has a large center island, pantry, dishwasher, farm sink, and appliances. There is a large 2 car attached garage and 3 sheds. Ultimate peace, quiet, and privacy in this spot, you must see it.
This property is off market, which means it's not currently listed for sale or rent on Zillow. This may be different from what's available on other websites or public sources.

