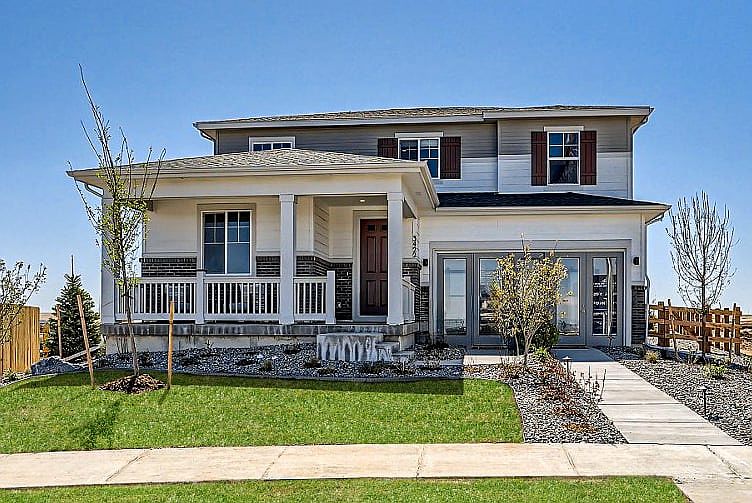The entrance of our beautiful and popular Ontario floor plan leads into an open foyer area with a staircase, study, powder bath as you walk in. As you enter further the layout directs your attention to the spacious great room, dining area, and open kitchen with a large center island. The second floor has a large loft area as well as the 2nd, 3rd, and owner's suite.
Photos are not of this exact property. They are for representational purposes only. Please contact builder for specifics on this property. Ask about our incentives.
New construction
Special offer
$599,990
3354 N Irvington Street, Aurora, CO 80019
3beds
1,994sqft
Single Family Residence
Built in 2025
5,750 Square Feet Lot
$599,800 Zestimate®
$301/sqft
$100/mo HOA
What's special
Large loft areaSpacious great roomDining areaOpen foyer area
- 62 days |
- 37 |
- 1 |
Zillow last checked: 8 hours ago
Listing updated: December 03, 2025 at 08:19am
Listed by:
TEAM KAMINSKY 720-248-7653 team@landmarkcolorado.com,
Landmark Residential Brokerage,
TEAM KAMINSKY 720-248-7653,
Landmark Residential Brokerage
Source: REcolorado,MLS#: 2265374
Travel times
Schedule tour
Select your preferred tour type — either in-person or real-time video tour — then discuss available options with the builder representative you're connected with.
Facts & features
Interior
Bedrooms & bathrooms
- Bedrooms: 3
- Bathrooms: 3
- Full bathrooms: 2
- 1/2 bathrooms: 1
- Main level bathrooms: 1
Bedroom
- Level: Upper
Bedroom
- Features: Primary Suite
- Level: Upper
Bedroom
- Level: Upper
Bathroom
- Level: Upper
Bathroom
- Features: Primary Suite
- Level: Upper
Bathroom
- Level: Main
Dining room
- Level: Main
Great room
- Level: Main
Kitchen
- Level: Main
Laundry
- Level: Upper
Heating
- Forced Air, Natural Gas
Cooling
- Central Air
Appliances
- Included: Dishwasher, Microwave, Oven, Range, Tankless Water Heater
- Laundry: In Unit
Features
- Eat-in Kitchen, Entrance Foyer, High Speed Internet, Kitchen Island, Open Floorplan, Pantry, Primary Suite, Quartz Counters, Smart Thermostat, Smoke Free, Solid Surface Counters, Walk-In Closet(s)
- Flooring: Carpet, Laminate, Tile, Vinyl
- Windows: Double Pane Windows
- Has basement: No
- Common walls with other units/homes: No Common Walls
Interior area
- Total structure area: 1,994
- Total interior livable area: 1,994 sqft
- Finished area above ground: 1,994
Property
Parking
- Total spaces: 2
- Parking features: Concrete, Lighted
- Attached garage spaces: 2
Features
- Levels: Two
- Stories: 2
- Patio & porch: Front Porch, Patio
- Exterior features: Private Yard
- Fencing: Partial
Lot
- Size: 5,750 Square Feet
- Features: Near Public Transit, Sprinklers In Front
Details
- Parcel number: 0181929206005
- Special conditions: Standard
Construction
Type & style
- Home type: SingleFamily
- Property subtype: Single Family Residence
Materials
- Cement Siding, Frame
- Foundation: Slab
- Roof: Composition
Condition
- New Construction
- New construction: Yes
- Year built: 2025
Details
- Builder model: Marion- 39208
- Builder name: Century Communities
- Warranty included: Yes
Utilities & green energy
- Electric: 110V, 220 Volts, 220 Volts in Garage
- Sewer: Public Sewer
- Water: Public
- Utilities for property: Cable Available, Electricity Connected, Internet Access (Wired), Natural Gas Connected, Phone Available
Community & HOA
Community
- Security: Carbon Monoxide Detector(s), Smart Locks, Smoke Detector(s)
- Subdivision: The Aurora Highlands
HOA
- Has HOA: Yes
- Amenities included: Clubhouse, Garden Area, Parking, Playground, Pool, Spa/Hot Tub, Tennis Court(s), Trail(s)
- Services included: Reserve Fund, Maintenance Grounds, Recycling, Road Maintenance, Shuttle Available, Snow Removal, Trash
- HOA fee: $100 monthly
- HOA name: The Aurora Highlands communities association
- HOA phone: 720-275-0292
Location
- Region: Aurora
Financial & listing details
- Price per square foot: $301/sqft
- Annual tax amount: $1
- Date on market: 10/8/2025
- Listing terms: Cash,Conventional,FHA,VA Loan
- Exclusions: None
- Ownership: Builder
- Electric utility on property: Yes
- Road surface type: Paved
About the community
The Aurora Highlands offers a variety of ranch and two-story new construction homes in Aurora, Colorado, ranging from three to four bedrooms and up to 2,433 square feet in size, with optional features like walkout basements on select lots, rear covered patios, and three-bay garages, there are plenty of choices to fit your needs. Residents of the planned community will enjoy a range of resort-style amenities, recreational facilities, and green spaces. Located near E470 and Aurora Highlands Parkway, the community offers easy access to transportation routes and business hubs with a five-minute drive to Denver International Airport and 20 minutes to Downtown Denver and the Denver Tech Center. The Aurora Highlands is a well-designed and convenient community for those looking for new construction homes in Aurora, CO. Welcome to The Aurora Highlands.

3422 N Highlands Creek Parkway, Aurora, CO 80019
Dirt Start Campaign
Dirt Start CampaignSource: Century Communities
