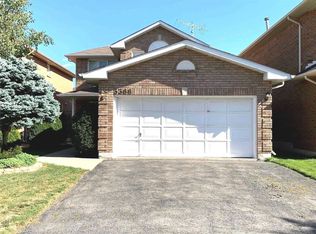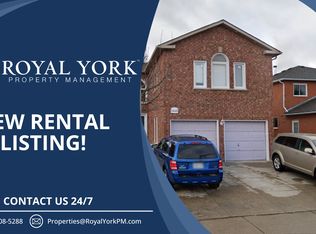This is a 4 bedroom, 3.0 bathroom, single family home. This home is located at 3354 Nutcracker Dr, Mississauga, ON L5N 6E6.
This property is off market, which means it's not currently listed for sale or rent on Zillow. This may be different from what's available on other websites or public sources.

