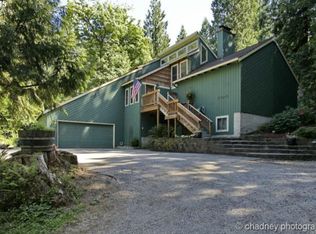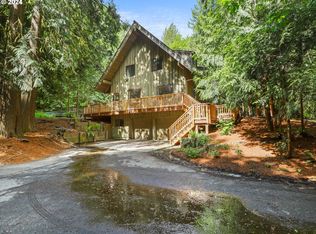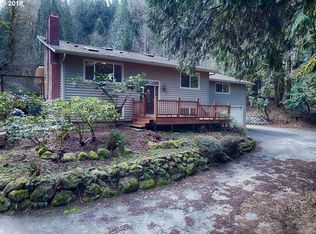Beautiful, completely remodeled including vinyl windows and doors. 3416 sq ft updated home on 5 private acres. 4 Bedrooms, 3.1 Baths. Large living room with vaulted ceilings, gorgeous rock fireplace and a slider leading to the 1000 sq ft deck. Family room would make a fantastic Media room. Heat pump, extra storage, dog run. Room for all of your toys. Downstairs would make a great in-laws quarters. Clean,move in ready. Barlow school dist
This property is off market, which means it's not currently listed for sale or rent on Zillow. This may be different from what's available on other websites or public sources.


