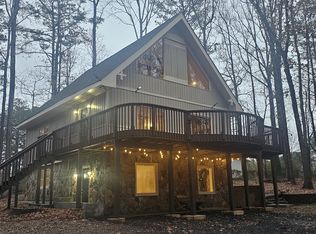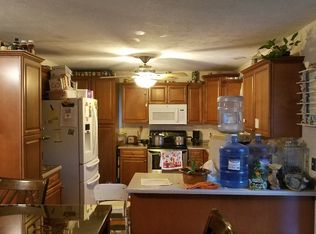Closed
$276,000
3355 Caleb Rd, Snellville, GA 30039
2beds
1,521sqft
Single Family Residence
Built in 1958
1.1 Acres Lot
$277,000 Zestimate®
$181/sqft
$1,852 Estimated rent
Home value
$277,000
$258,000 - $299,000
$1,852/mo
Zestimate® history
Loading...
Owner options
Explore your selling options
What's special
Welcome to 3355 Caleb Road in Snellville, GA-where charm, peace, and practicality all come together on 1.1 beautiful acres. From the moment you pull up, this home feels different. Towering oak and pecan trees create a quiet, shady retreat, and the brand-new deck offers the perfect spot to slow down and take it all in. You'll hear birds instead of traffic. You'll feel like you're away from it all-yet you're still close to everything you need. Step inside, and you'll find a home that's been thoughtfully updated while keeping its heart and character. Fresh paint, new luxury vinyl plank floors, updated lighting and hardware, and a completely renovated kitchen-new cabinets, countertops, and appliances (even the washer and dryer stay!). It's move-in ready without losing that cozy, welcoming feel. This 2-bedroom, 1.5-bath home lives much larger than it looks. The screened-in porch quickly becomes your favorite room-perfect for coffee in the morning, fall evenings by candlelight, or rainy day reading. Out back, there's space to dream, create, or just breathe. A powered workshop is ready for DIY projects or storage, and the additional shed with three lean-tos gives you all the space you need for tools, garden gear, or outdoor toys. Homes like this don't come around often-where the land, the updates, and the story all come together. If you've been looking for something special-not just another house-this might be it. Schedule your showing today and come see why 3355 Caleb Road feels like home the moment you arrive.
Zillow last checked: 8 hours ago
Listing updated: December 27, 2025 at 07:20pm
Listed by:
Lisa Hill 770-778-0318,
C21 Community Professionals Realty
Bought with:
Kariam Perez, 427083
La Rosa Realty Georgia LLC
Source: GAMLS,MLS#: 10569616
Facts & features
Interior
Bedrooms & bathrooms
- Bedrooms: 2
- Bathrooms: 2
- Full bathrooms: 1
- 1/2 bathrooms: 1
- Main level bathrooms: 1
- Main level bedrooms: 2
Heating
- Heat Pump
Cooling
- Ceiling Fan(s), Heat Pump
Appliances
- Included: Dishwasher, Dryer, Electric Water Heater, Microwave, Oven/Range (Combo), Washer
- Laundry: Laundry Closet
Features
- Master On Main Level
- Flooring: Laminate
- Basement: None
- Has fireplace: Yes
- Fireplace features: Wood Burning Stove
Interior area
- Total structure area: 1,521
- Total interior livable area: 1,521 sqft
- Finished area above ground: 1,521
- Finished area below ground: 0
Property
Parking
- Parking features: None
Features
- Levels: One
- Stories: 1
- Fencing: Chain Link,Fenced
Lot
- Size: 1.10 Acres
- Features: Level
- Residential vegetation: Grassed, Partially Wooded
Details
- Additional structures: Shed(s), Workshop
- Parcel number: R6002 003
- Special conditions: Agent Owned,Agent/Seller Relationship
Construction
Type & style
- Home type: SingleFamily
- Architectural style: Ranch
- Property subtype: Single Family Residence
Materials
- Other
- Roof: Composition
Condition
- Resale
- New construction: No
- Year built: 1958
Utilities & green energy
- Sewer: Septic Tank
- Water: Public
- Utilities for property: Electricity Available, Water Available
Community & neighborhood
Community
- Community features: None
Location
- Region: Snellville
- Subdivision: None
Other
Other facts
- Listing agreement: Exclusive Right To Sell
- Listing terms: 1031 Exchange,Cash,Conventional,FHA,VA Loan
Price history
| Date | Event | Price |
|---|---|---|
| 12/23/2025 | Sold | $276,000+0.4%$181/sqft |
Source: | ||
| 12/1/2025 | Pending sale | $275,000$181/sqft |
Source: | ||
| 10/6/2025 | Listed for sale | $275,000$181/sqft |
Source: | ||
| 9/30/2025 | Pending sale | $275,000$181/sqft |
Source: | ||
| 9/25/2025 | Price change | $275,000-8.3%$181/sqft |
Source: | ||
Public tax history
| Year | Property taxes | Tax assessment |
|---|---|---|
| 2025 | $2,915 -1% | $72,200 |
| 2024 | $2,944 +78.4% | $72,200 |
| 2023 | $1,650 -5% | $72,200 +32.6% |
Find assessor info on the county website
Neighborhood: 30039
Nearby schools
GreatSchools rating
- 6/10Norton Elementary SchoolGrades: PK-5Distance: 0.7 mi
- 6/10Snellville Middle SchoolGrades: 6-8Distance: 2.4 mi
- 4/10South Gwinnett High SchoolGrades: 9-12Distance: 3.7 mi
Schools provided by the listing agent
- Elementary: Norton
- Middle: Snellville
- High: South Gwinnett
Source: GAMLS. This data may not be complete. We recommend contacting the local school district to confirm school assignments for this home.
Get a cash offer in 3 minutes
Find out how much your home could sell for in as little as 3 minutes with a no-obligation cash offer.
Estimated market value$277,000
Get a cash offer in 3 minutes
Find out how much your home could sell for in as little as 3 minutes with a no-obligation cash offer.
Estimated market value
$277,000

