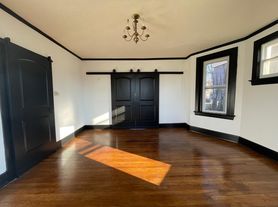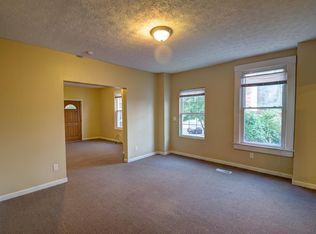Located on a quiet cul-de-sac, this freshly updated property is near the Xavier University and University of Cincinnati campuses, and Wasson Way Trail system. Just minutes away from Rookwood Commons (Oakley) and downtown. This is a 3 bedroom, 2 full bath unit with large parking pad (off-street parking). Private, enclosed backyard with paver patio and large front porch. Washer and dryer included for renters.
Minimum one year lease. No smoking indoors and no pets. Renter is responsible for yard maintenance and utilities (electric and water). Trash is included.
House for rent
Accepts Zillow applications
$2,300/mo
3355 Hewitt Crescent St, Cincinnati, OH 45207
3beds
1,600sqft
Price may not include required fees and charges.
Single family residence
Available now
No pets
Central air
In unit laundry
Off street parking
Forced air
What's special
Quiet cul-de-sacLarge front porchLarge parking padPaver patioPrivate enclosed backyard
- 10 days |
- -- |
- -- |
Travel times
Facts & features
Interior
Bedrooms & bathrooms
- Bedrooms: 3
- Bathrooms: 2
- Full bathrooms: 2
Heating
- Forced Air
Cooling
- Central Air
Appliances
- Included: Dishwasher, Dryer, Freezer, Microwave, Oven, Refrigerator, Washer
- Laundry: In Unit
Features
- Flooring: Carpet, Hardwood, Tile
Interior area
- Total interior livable area: 1,600 sqft
Property
Parking
- Parking features: Off Street
- Details: Contact manager
Features
- Exterior features: Electricity not included in rent, Garbage included in rent, Heating system: Forced Air, Water not included in rent
Details
- Parcel number: 0530003008100
Construction
Type & style
- Home type: SingleFamily
- Property subtype: Single Family Residence
Utilities & green energy
- Utilities for property: Garbage
Community & HOA
Location
- Region: Cincinnati
Financial & listing details
- Lease term: 1 Year
Price history
| Date | Event | Price |
|---|---|---|
| 10/6/2025 | Listed for rent | $2,300$1/sqft |
Source: Zillow Rentals | ||
| 8/27/2025 | Sold | $300,000+3.5%$188/sqft |
Source: | ||
| 7/29/2025 | Pending sale | $289,900$181/sqft |
Source: | ||
| 7/25/2025 | Listed for sale | $289,900+19.3%$181/sqft |
Source: | ||
| 8/20/2021 | Sold | $243,000-2.8%$152/sqft |
Source: | ||

