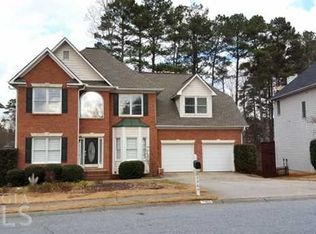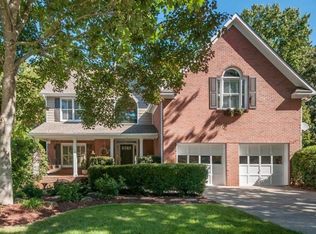Closed
$600,000
3355 Maple Terrace Dr, Suwanee, GA 30024
5beds
3,634sqft
Single Family Residence, Residential
Built in 1995
9,147.6 Square Feet Lot
$581,700 Zestimate®
$165/sqft
$3,580 Estimated rent
Home value
$581,700
$535,000 - $634,000
$3,580/mo
Zestimate® history
Loading...
Owner options
Explore your selling options
What's special
Fantastic 5 bed/3.5 bath home in the highly coveted North Gwinnett School district! Nestled in the beautiful Avonlea Crossing community within walking distance to top-rated Suwanee Elementary School, this home has fresh paint throughout and is turn-key ready! The charming front porch overlooks the beautifully landscaped yard. Main level consists of foyer, dining room, office, half bath, family room with cozy fireplace, updated kitchen/ss appliances and laundry room. The bedrooms upstairs are laid out nicely, with the private Master suite with seating area, 2 closets and bathroom at the end of the hall. The full daylight basement has plenty of room for relaxing, watching tv and entertaining with kitchenette, full bath and two additional rooms perfect for workout, playroom or crafts. The backyard has an upper deck, lower deck, dry below above the hot tub area and offers plenty of space to enjoy the outdoors. Garage with nice workshop area, fenced in back yard, neighborhood swim/tennis/playground. This home sweet home won't last long.
Zillow last checked: 8 hours ago
Listing updated: June 12, 2024 at 01:54am
Listing Provided by:
Jennifer Anderson,
Keller Williams Realty Community Partners
Bought with:
Khanh T D T, 387909
NDI Maxim Residential
Source: FMLS GA,MLS#: 7380424
Facts & features
Interior
Bedrooms & bathrooms
- Bedrooms: 5
- Bathrooms: 4
- Full bathrooms: 3
- 1/2 bathrooms: 1
Primary bedroom
- Features: Oversized Master, Sitting Room, Split Bedroom Plan
- Level: Oversized Master, Sitting Room, Split Bedroom Plan
Bedroom
- Features: Oversized Master, Sitting Room, Split Bedroom Plan
Primary bathroom
- Features: Separate His/Hers, Separate Tub/Shower, Soaking Tub, Vaulted Ceiling(s)
Dining room
- Features: Separate Dining Room
Kitchen
- Features: Breakfast Bar, Cabinets White, Eat-in Kitchen, Stone Counters, View to Family Room
Heating
- Central, Natural Gas, Zoned
Cooling
- Ceiling Fan(s), Central Air, Zoned
Appliances
- Included: Dishwasher, Disposal, Electric Range, Gas Water Heater, Microwave, Refrigerator, Self Cleaning Oven
- Laundry: Laundry Room, Main Level
Features
- Central Vacuum, Crown Molding, Double Vanity, Entrance Foyer 2 Story, High Ceilings 9 ft Main, His and Hers Closets, Tray Ceiling(s), Vaulted Ceiling(s), Walk-In Closet(s)
- Flooring: Carpet, Ceramic Tile, Hardwood
- Windows: Insulated Windows
- Basement: Daylight,Exterior Entry,Finished,Finished Bath,Walk-Out Access
- Attic: Pull Down Stairs
- Number of fireplaces: 1
- Fireplace features: Brick, Factory Built, Family Room, Gas Log, Gas Starter
- Common walls with other units/homes: No Common Walls
Interior area
- Total structure area: 3,634
- Total interior livable area: 3,634 sqft
- Finished area above ground: 2,634
- Finished area below ground: 1,100
Property
Parking
- Total spaces: 2
- Parking features: Garage, Garage Door Opener, Garage Faces Front, Kitchen Level, Level Driveway, Storage
- Garage spaces: 2
- Has uncovered spaces: Yes
Accessibility
- Accessibility features: None
Features
- Levels: Two
- Stories: 2
- Patio & porch: Covered, Deck, Front Porch, Rear Porch
- Exterior features: Private Yard, Rain Gutters, No Dock
- Pool features: None
- Has spa: Yes
- Spa features: Private
- Fencing: Back Yard,Wood
- Has view: Yes
- View description: Trees/Woods
- Waterfront features: None
- Body of water: None
Lot
- Size: 9,147 sqft
- Features: Back Yard, Front Yard, Landscaped, Level, Sprinklers In Front, Sprinklers In Rear
Details
- Additional structures: None
- Parcel number: R7193 099
- Other equipment: Irrigation Equipment
- Horse amenities: None
Construction
Type & style
- Home type: SingleFamily
- Architectural style: Traditional
- Property subtype: Single Family Residence, Residential
Materials
- Brick Front, Fiber Cement
- Foundation: Concrete Perimeter
- Roof: Composition
Condition
- Resale
- New construction: No
- Year built: 1995
Utilities & green energy
- Electric: 110 Volts, 220 Volts in Laundry
- Sewer: Public Sewer
- Water: Public
- Utilities for property: Cable Available, Electricity Available, Natural Gas Available, Phone Available, Sewer Available, Underground Utilities, Water Available
Green energy
- Energy efficient items: Thermostat
- Energy generation: None
Community & neighborhood
Security
- Security features: Carbon Monoxide Detector(s)
Community
- Community features: Near Schools, Near Shopping, Street Lights, Tennis Court(s)
Location
- Region: Suwanee
- Subdivision: Avonlea Crossing
HOA & financial
HOA
- Has HOA: Yes
- HOA fee: $500 annually
- Services included: Maintenance Grounds
Other
Other facts
- Road surface type: Paved
Price history
| Date | Event | Price |
|---|---|---|
| 6/7/2024 | Sold | $600,000+0%$165/sqft |
Source: | ||
| 5/8/2024 | Pending sale | $599,900$165/sqft |
Source: | ||
| 5/5/2024 | Contingent | $599,900$165/sqft |
Source: | ||
| 5/3/2024 | Listed for sale | $599,900+117.6%$165/sqft |
Source: | ||
| 12/11/2006 | Sold | $275,700+23.6%$76/sqft |
Source: Public Record | ||
Public tax history
| Year | Property taxes | Tax assessment |
|---|---|---|
| 2024 | $5,119 +11.6% | $211,360 +1.5% |
| 2023 | $4,588 -0.7% | $208,320 +11.8% |
| 2022 | $4,622 +24.3% | $186,320 +35.1% |
Find assessor info on the county website
Neighborhood: 30024
Nearby schools
GreatSchools rating
- 8/10Suwanee Elementary SchoolGrades: PK-5Distance: 0.7 mi
- 8/10North Gwinnett Middle SchoolGrades: 6-8Distance: 2.7 mi
- 10/10North Gwinnett High SchoolGrades: 9-12Distance: 3.3 mi
Schools provided by the listing agent
- Elementary: Suwanee
- Middle: North Gwinnett
- High: North Gwinnett
Source: FMLS GA. This data may not be complete. We recommend contacting the local school district to confirm school assignments for this home.
Get a cash offer in 3 minutes
Find out how much your home could sell for in as little as 3 minutes with a no-obligation cash offer.
Estimated market value
$581,700
Get a cash offer in 3 minutes
Find out how much your home could sell for in as little as 3 minutes with a no-obligation cash offer.
Estimated market value
$581,700

