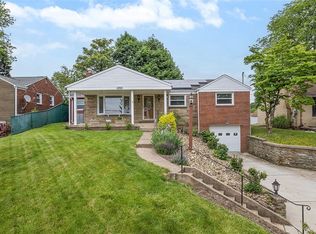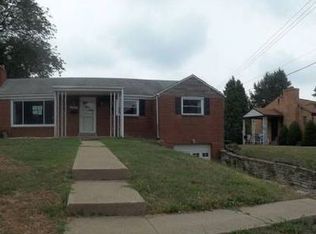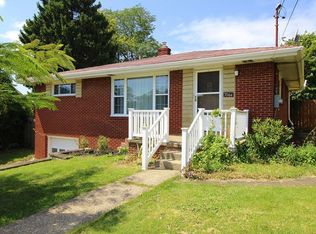Sold for $249,900
$249,900
3355 McRoberts Rd, Pittsburgh, PA 15234
3beds
1,716sqft
Single Family Residence
Built in 1953
7,200.47 Square Feet Lot
$253,500 Zestimate®
$146/sqft
$1,674 Estimated rent
Home value
$253,500
$236,000 - $271,000
$1,674/mo
Zestimate® history
Loading...
Owner options
Explore your selling options
What's special
Pack your bags and move right into this well maintained oversized brick ranch with over 1700 square feet of finished space in one of Castle Shannon's premier locations across from the Municipal Field and playground area and a few blocks to the subway T stop at Rt 88/Grove Rd park and ride. All shopping , restaurants, nightlife etc are a few blocks away at Caste Village Shops. The entire first floor has beautiful refinished hardwood floors July 2024, freshly painted throughout and featuring a huge 23x22 game room with new ww carpet 2022 and a convenient full bath. All 3 bedrooms have excellent closet space and pristine wood trim and doors. The 13x09 eat-in kitchen has newer stainless steel appliances and leads to the side 10x07 concrete patio. The partially fenced in table top backyard has plenty of space for all outdoor activities for your favorite 2 or 4 legged family members. Other features include the welcoming 22x08 front concrete patio, an extra deep 27x12 integral garage.
Zillow last checked: 8 hours ago
Listing updated: January 24, 2025 at 01:39pm
Listed by:
Robert Dini 412-833-7700,
BERKSHIRE HATHAWAY THE PREFERRED REALTY
Bought with:
Kayla Higham, RS363296
COLDWELL BANKER REALTY
Source: WPMLS,MLS#: 1669646 Originating MLS: West Penn Multi-List
Originating MLS: West Penn Multi-List
Facts & features
Interior
Bedrooms & bathrooms
- Bedrooms: 3
- Bathrooms: 2
- Full bathrooms: 2
Primary bedroom
- Level: Main
- Dimensions: 13x12
Bedroom 2
- Level: Main
- Dimensions: 11x10
Bedroom 3
- Level: Main
- Dimensions: 11x09
Dining room
- Level: Main
- Dimensions: 12x11
Entry foyer
- Level: Main
Game room
- Level: Lower
- Dimensions: 23x22
Kitchen
- Level: Main
- Dimensions: 13x09
Laundry
- Level: Lower
- Dimensions: 13x08
Living room
- Level: Main
- Dimensions: 20x12
Heating
- Forced Air, Gas
Cooling
- Central Air
Appliances
- Included: Some Gas Appliances, Dryer, Dishwasher, Disposal, Microwave, Refrigerator, Stove, Washer
Features
- Window Treatments
- Flooring: Hardwood, Vinyl, Carpet
- Windows: Multi Pane, Window Treatments
- Basement: Finished,Interior Entry
- Number of fireplaces: 1
- Fireplace features: Living Room
Interior area
- Total structure area: 1,716
- Total interior livable area: 1,716 sqft
Property
Parking
- Total spaces: 1
- Parking features: Built In, Garage Door Opener
- Has attached garage: Yes
Features
- Levels: One
- Stories: 1
- Pool features: None
Lot
- Size: 7,200 sqft
- Dimensions: 60 x 120
Details
- Parcel number: 0190P00072000000
Construction
Type & style
- Home type: SingleFamily
- Architectural style: Colonial,Ranch
- Property subtype: Single Family Residence
Materials
- Brick
- Roof: Asphalt
Condition
- Resale
- Year built: 1953
Utilities & green energy
- Sewer: Public Sewer
- Water: Public
Community & neighborhood
Community
- Community features: Public Transportation
Location
- Region: Pittsburgh
Price history
| Date | Event | Price |
|---|---|---|
| 1/24/2025 | Sold | $249,900-3.8%$146/sqft |
Source: | ||
| 1/24/2025 | Pending sale | $259,900$151/sqft |
Source: | ||
| 11/20/2024 | Contingent | $259,900$151/sqft |
Source: | ||
| 10/16/2024 | Price change | $259,900-3.7%$151/sqft |
Source: | ||
| 9/10/2024 | Price change | $269,900-3.6%$157/sqft |
Source: | ||
Public tax history
| Year | Property taxes | Tax assessment |
|---|---|---|
| 2025 | $4,118 +5.8% | $104,100 |
| 2024 | $3,891 +690.1% | $104,100 |
| 2023 | $492 | $104,100 |
Find assessor info on the county website
Neighborhood: Castle Shannon
Nearby schools
GreatSchools rating
- 5/10Myrtle Ave SchoolGrades: K-5Distance: 0.8 mi
- 6/10Keystone Oaks Middle SchoolGrades: 6-8Distance: 1.8 mi
- 6/10Keystone Oaks High SchoolGrades: 9-12Distance: 1.9 mi
Schools provided by the listing agent
- District: Keystone Oaks
Source: WPMLS. This data may not be complete. We recommend contacting the local school district to confirm school assignments for this home.
Get pre-qualified for a loan
At Zillow Home Loans, we can pre-qualify you in as little as 5 minutes with no impact to your credit score.An equal housing lender. NMLS #10287.


