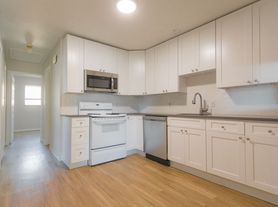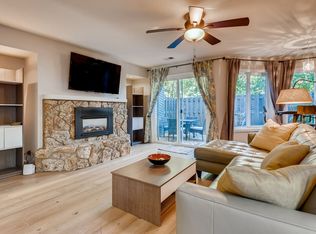Live just outside the CU campus in this charming, freshly renovated 6 bedroom, 3 bathroom mid-century home in South Boulder.
Remodeled from top to bottom in 2025, this home features a brand-new kitchen complete with quartz countertops, new cabinetry, tile backsplash, and all new appliances. Refinished hardwood floors span the main level, complemented by new carpet in the bedrooms and basement. The bathrooms have all been remodeled and the whole house is freshly painted inside and out. The front yard is professionally landscaped and a new concrete driveway was installed as part of the remodel. A new solar system helps to significantly reduce your utility bills.
The house is spacious and well-lit, with great mountain views. Enter into a large living room with lots of natural lighting. On the left is a large dining area which flows into the kitchen. Ahead is a hallway which connects to the bathroom and three bedrooms, the largest of which has a private bath. Heading downstairs leads to an extra large living room, three bedrooms, an oversized bathroom, and the laundry area containing a washer and dryer. Outside are sizable front and back yards, with the front yard kept green by a new irrigation system. There's a deep carport for parking and/or outdoor chilling. A large shed in the backyard provides ample storage. Easy access to the CU Campus, Base-Mar and Table Mesa Shopping Centers, Sprouts Farmers Market, South Boulder Rec Center, and hiking and biking trails.
Walking distance to Sprouts Farmers Market and multiple shopping areas.
Close access to the 204 bus or 5 min drive or bike to CU.
Walking distance to Creekside Elementary and Martin Park.
Three bedrooms, one and bathrooms, a living room, kitchen and dining room upstairs.
Three bedrooms, a living room, a bathroom, and a laundry area downstairs.
Large fenced back yard.
No smoking property.
Close to open space, trails, hiking, biking, Table Mesa Park n Ride.
Available for rent now, as well as preleasing for next August. Renter responsible for all utilities, yard maintenance, and snow removal. No smoking property.
House for rent
Accepts Zillow applications
$7,900/mo
3355 Moorhead Ave, Boulder, CO 80305
6beds
1,917sqft
Price may not include required fees and charges.
Single family residence
Available now
No pets
In unit laundry
Covered parking
Forced air
What's special
- 44 days |
- -- |
- -- |
Zillow last checked: 10 hours ago
Listing updated: December 03, 2025 at 12:33pm
Travel times
Facts & features
Interior
Bedrooms & bathrooms
- Bedrooms: 6
- Bathrooms: 3
- Full bathrooms: 3
Heating
- Forced Air
Appliances
- Included: Dishwasher, Dryer, Freezer, Microwave, Oven, Refrigerator, Washer
- Laundry: In Unit
Features
- Flooring: Carpet, Hardwood
Interior area
- Total interior livable area: 1,917 sqft
Property
Parking
- Parking features: Covered
- Details: Contact manager
Features
- Exterior features: Heating system: Forced Air, No Utilities included in rent
Details
- Parcel number: 157705227003
Construction
Type & style
- Home type: SingleFamily
- Property subtype: Single Family Residence
Community & HOA
Location
- Region: Boulder
Financial & listing details
- Lease term: 1 Year
Price history
| Date | Event | Price |
|---|---|---|
| 11/19/2025 | Price change | $7,900-6%$4/sqft |
Source: Zillow Rentals | ||
| 10/26/2025 | Listed for rent | $8,400$4/sqft |
Source: Zillow Rentals | ||
| 10/24/2025 | Sold | $790,000-1.2%$412/sqft |
Source: | ||
| 9/26/2025 | Pending sale | $799,900$417/sqft |
Source: | ||
| 9/14/2025 | Price change | $799,900-1.2%$417/sqft |
Source: | ||

