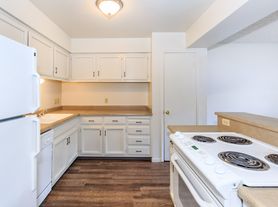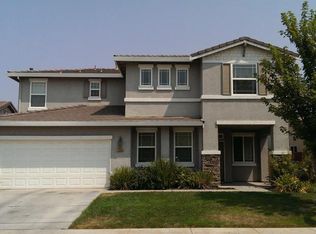Request to Apply Now! Click on 3D Virtual Tour Link for a tour through this rental unit! Welcome to 3355 San Fernando Ct Merced - a spacious 2,460 sf home with 4-bedroom and 2.5-bath home located in a mature and peaceful cul-de-sac. This living space shows a living room, formal dining area and separate family room that surround the centrally located kitchen, which presents with plenty of cabinetry and tile countertop space as well as a bar countertop. This home has all new carpeting, tile floors in kitchen and family room. Upstairs shows a cozy and relaxing nook area with cabinetry to showcase your favorite books or other. The master bedroom is spacious and shows a cedar-lined walk-in closet. This space also presents with a screened-in porch, central heating and air conditioning, and two-car garage with power opener and lots of garage storage cabinetry.
Tenant to confirm neighborhood of property location, property amenities, condition, and features prior to lease signing. Tenant pays for all utilities. Application processing fee is required for each adult 18-yrs or older that will reside at the property regardless if Applicant will or will not financially contribute towards rent. No Pets. Showing through Virtual Tour - Click on "3D-Virtual Tour" to view this fantastic living space. Personal showing upon approved household application(s).
Rent: $2,095.00
Deposit: $2,095.00
1 year
House for rent
$2,095/mo
3355 San Fernando Ct, Merced, CA 95348
4beds
2,460sqft
Price may not include required fees and charges.
Single family residence
Available now
No pets
Hookups laundry
Attached garage parking
What's special
Screened-in porchAll new carpetingCedar-lined walk-in closetSeparate family roomFormal dining areaPlenty of cabinetryBar countertop
- 36 days |
- -- |
- -- |
Travel times
Looking to buy when your lease ends?
Consider a first-time homebuyer savings account designed to grow your down payment with up to a 6% match & a competitive APY.
Facts & features
Interior
Bedrooms & bathrooms
- Bedrooms: 4
- Bathrooms: 3
- Full bathrooms: 2
- 1/2 bathrooms: 1
Appliances
- Included: WD Hookup
- Laundry: Hookups
Features
- WD Hookup, Walk In Closet
- Flooring: Carpet, Tile
Interior area
- Total interior livable area: 2,460 sqft
Property
Parking
- Parking features: Attached
- Has attached garage: Yes
- Details: Contact manager
Features
- Exterior features: No Utilities included in rent, Walk In Closet
Details
- Parcel number: 236140007000
Construction
Type & style
- Home type: SingleFamily
- Property subtype: Single Family Residence
Community & HOA
Location
- Region: Merced
Financial & listing details
- Lease term: 1 Year
Price history
| Date | Event | Price |
|---|---|---|
| 11/8/2025 | Price change | $2,095-8.7%$1/sqft |
Source: Zillow Rentals | ||
| 10/18/2025 | Listed for rent | $2,295-7.3%$1/sqft |
Source: Zillow Rentals | ||
| 10/18/2025 | Listing removed | $469,000$191/sqft |
Source: | ||
| 8/8/2025 | Price change | $469,000-2.1%$191/sqft |
Source: MetroList Services of CA #225094638 | ||
| 7/17/2025 | Listed for sale | $479,000+41.3%$195/sqft |
Source: MetroList Services of CA #225094638 | ||

