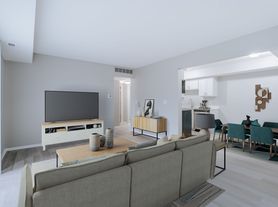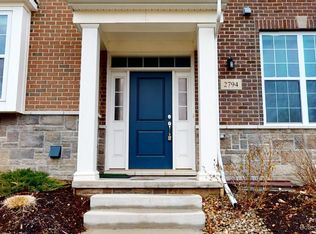Furnished 5 bedroom and 2 full bathroom (plus one half bath) home that is recently updated and just a short drive to downtown Ann Arbor. Located 3 miles from the University of Michigan campus and 2 miles from I-94. Fenced in backyard with patio furniture is great for pets and enjoying the outdoors. The home includes two large TVs for your entertainment as well as a foosball table. There is a full kitchen that includes cooking utensils. This house is perfect for either a family or group of professionals or students.
Tenants pay for utilities except water. This can be negotiated as part of the rent if a shorter term lease.
Lease duration is flexible with a one month minimum. Security deposit is due before move in. Amount is negotiable for shorter lease agreements.
Ann Arbor Rental License CR23-3853.
No smoking in the house allowed. Pets are allowed (varying dog breeds will require approval). Pet deposit fee is $1,000. Tenant responsible for electricity and gas. Lease term can range from 1 month to 12 months.
House for rent
Accepts Zillow applications
$3,875/mo
3355 Tacoma Cir, Ann Arbor, MI 48108
5beds
2,188sqft
Price may not include required fees and charges.
Single family residence
Available Sun Dec 21 2025
Cats, small dogs OK
Central air, window unit
In unit laundry
Attached garage parking
-- Heating
What's special
Fenced in backyardFoosball tableTwo large tvsFull kitchenPatio furnitureCooking utensils
- 20 days |
- -- |
- -- |
Ann Arbor requires housing providers to include this pamphlet about its Fair Chance Access to Housing Ordinance with any rental listing.
Travel times
Facts & features
Interior
Bedrooms & bathrooms
- Bedrooms: 5
- Bathrooms: 3
- Full bathrooms: 3
Cooling
- Central Air, Window Unit
Appliances
- Included: Dishwasher, Dryer, Freezer, Microwave, Oven, Refrigerator, Washer
- Laundry: In Unit
Features
- Flooring: Carpet, Hardwood
Interior area
- Total interior livable area: 2,188 sqft
Property
Parking
- Parking features: Attached, Off Street
- Has attached garage: Yes
- Details: Contact manager
Features
- Exterior features: Electricity not included in rent, Gas not included in rent, Lawn, No Utilities included in rent, Water included in rent
Details
- Parcel number: 091209109014
Construction
Type & style
- Home type: SingleFamily
- Property subtype: Single Family Residence
Utilities & green energy
- Utilities for property: Water
Community & HOA
Location
- Region: Ann Arbor
Financial & listing details
- Lease term: 1 Month
Price history
| Date | Event | Price |
|---|---|---|
| 9/25/2025 | Listed for rent | $3,875$2/sqft |
Source: Zillow Rentals | ||
| 5/10/2025 | Listing removed | $3,875$2/sqft |
Source: Zillow Rentals | ||
| 3/11/2025 | Price change | $3,875-2.5%$2/sqft |
Source: Zillow Rentals | ||
| 2/26/2025 | Price change | $3,975-7%$2/sqft |
Source: Zillow Rentals | ||
| 2/19/2025 | Price change | $4,275-4.5%$2/sqft |
Source: Zillow Rentals | ||

