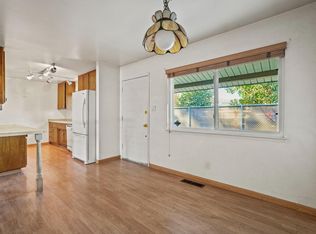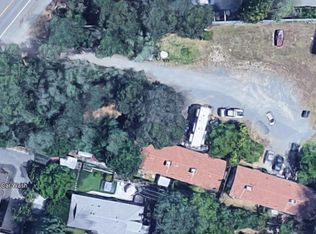Location, location, location. Great opportunity! 3 bedroom 2.5 bath family room and formal living room. Huge lot, verify acreage right off the freeway on popular Taylor Rd. It is surrounded by neighborhood businesses and a few homes. Re-zoned for GC (General Commercial) zoning, buyer to verify occupancy requirements with Loomis. Beauty Salon has its own entrance. It is equipped with chairs, mirrors, sinks and more. The bones on this property are great... Super convenient location. The structure can be used for so many options. This one won't last long.
This property is off market, which means it's not currently listed for sale or rent on Zillow. This may be different from what's available on other websites or public sources.

