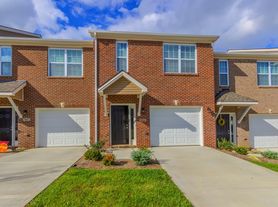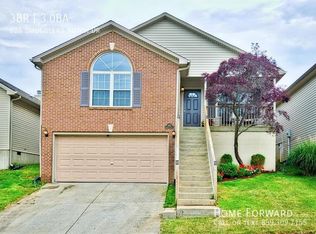This is the Roosevelt plan - modified. This home is available for L O N G term lease mid July (ish). Most of the photos are from a completed similar plan previously built in order to show colors and finishes of completed home. 5 BR, dual Master BR (one up and one down), 3 1/2 baths, HUGE rooms, (3) three car (that's right - THREE car) garage ( one is tandem deep). This BRAND NEW home has it ALL! Room for all the people, all the cars, and all the toys!! Home also has an unfinished basement for safety and security in storm sheltering. This brand new home is available for L O N G term lease - lease with purchase / delayed closing. With a straight lease, a three year lease and very substantial deposit required with this new home. Want to purchase that forever home but need to lease for a while until closing? This brand new home may be the perfect answer! Enter on Polo Club Blvd. from Man O War. Go straight back 1 1/4miles - house is on right just before you get to the new elementary school. Builder/broker. Excellent quality - and it really shows! Building quality homes since 1977.
House for rent
$2,729/mo
3356 Polo Club Blvd, Lexington, KY 40509
5beds
3,102sqft
Price may not include required fees and charges.
Singlefamily
Available now
-- Pets
Zoned, ceiling fan
Electric dryer hookup laundry
3 Attached garage spaces parking
Electric, heat pump
What's special
Huge roomsDual master br
- 225 days |
- -- |
- -- |
Travel times
Renting now? Get $1,000 closer to owning
Unlock a $400 renter bonus, plus up to a $600 savings match when you open a Foyer+ account.
Offers by Foyer; terms for both apply. Details on landing page.
Facts & features
Interior
Bedrooms & bathrooms
- Bedrooms: 5
- Bathrooms: 4
- Full bathrooms: 3
- 1/2 bathrooms: 1
Heating
- Electric, Heat Pump
Cooling
- Zoned, Ceiling Fan
Appliances
- Included: Dishwasher, Disposal, Microwave, Range
- Laundry: Electric Dryer Hookup, Gas Dryer Hookup, Hookups, Washer Hookup
Features
- Breakfast Bar, Ceiling Fan(s), Entrance Foyer, Master Downstairs, Walk-In Closet(s)
- Flooring: Carpet, Hardwood, Laminate
- Has basement: Yes
Interior area
- Total interior livable area: 3,102 sqft
Property
Parking
- Total spaces: 3
- Parking features: Attached, Driveway, Off Street, Covered
- Has attached garage: Yes
- Details: Contact manager
Features
- Exterior features: Architecture Style: Colonial, Attached Garage, Basement, Blinds, Breakfast Bar, Ceiling Fan(s), Driveway, Electric Dryer Hookup, Entrance Foyer, Flooring: Laminate, Garage Door Opener, Garage Faces Front, Gas Dryer Hookup, Heating: Electric, Insulated Windows, Landscaped, Lot Features: Landscaped, Master Downstairs, Off Street, Park, Roof Type: Composition, Roof Type: Dimensional Style, Roof Type: Shake Shingle, Screens, Walk-In Closet(s), Washer Hookup
Details
- Parcel number: 38262820
Construction
Type & style
- Home type: SingleFamily
- Architectural style: Colonial
- Property subtype: SingleFamily
Materials
- Roof: Composition,Shake Shingle
Condition
- Year built: 2025
Community & HOA
Location
- Region: Lexington
Financial & listing details
- Lease term: Contact For Details
Price history
| Date | Event | Price |
|---|---|---|
| 10/10/2025 | Price change | $2,729-0.7%$1/sqft |
Source: Imagine MLS #25003638 | ||
| 9/29/2025 | Price change | $2,749-5.2%$1/sqft |
Source: Imagine MLS #25003638 | ||
| 9/18/2025 | Price change | $2,899-1.7%$1/sqft |
Source: Imagine MLS #25003638 | ||
| 9/11/2025 | Price change | $2,949-1.7%$1/sqft |
Source: Imagine MLS #25003638 | ||
| 8/20/2025 | Price change | $2,999-3.2%$1/sqft |
Source: Imagine MLS #25003638 | ||

