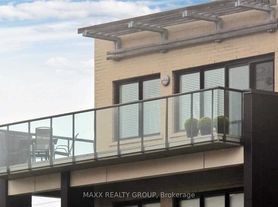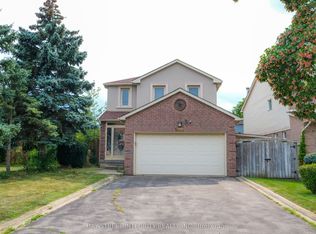This stunning, fully renovated 3+1 bedroom, 4-bathroom semi-detached is nestled in one of Mississauga's most desirable, family-friendly neighborhoods. Step inside and fall in love with the bright open-concept layout, featuring a spacious kitchen with a center island, eat-in breakfast bar, and brand-new appliances. The versatile walkout basement comes complete with a sleek new 3-pc bathroom perfect for a 4th bedroom, in-law suite, or home office. Upstairs, enjoy three spacious bedrooms, including a primary suite with ensuite bath and walk-in closet. Elegant hardwood flooring, modern pot lights, and stylish finishes flow throughout the home. Outside, your fenced backyard offers a private retreat for relaxation and entertainment. Prime Location Just minutes from Hwy 403 & 407, top-rated schools, parks, plazas, public transit, community centers, and trails. Everything your family needs is right at your doorstep! All new appliances & blinds. Meticulously maintained, move-in ready. Exceptional neighborhood with endless amenities. *For Additional Property Details Click The Brochure Icon Below*
Landlord is a registered Salesperson/Broker with RECO.
House for rent
C$3,900/mo
3356 Southwick St, Mississauga, ON L5M 7L5
4beds
Price may not include required fees and charges.
Singlefamily
Available now
-- Pets
Central air
In unit laundry
3 Parking spaces parking
Natural gas, forced air, fireplace
What's special
Bright open-concept layoutBrand-new appliancesVersatile walkout basementElegant hardwood flooringModern pot lightsFenced backyard
- 4 days
- on Zillow |
- -- |
- -- |
Travel times
Looking to buy when your lease ends?
Consider a first-time homebuyer savings account designed to grow your down payment with up to a 6% match & 3.83% APY.
Facts & features
Interior
Bedrooms & bathrooms
- Bedrooms: 4
- Bathrooms: 4
- Full bathrooms: 4
Heating
- Natural Gas, Forced Air, Fireplace
Cooling
- Central Air
Appliances
- Included: Dryer, Washer
- Laundry: In Unit, In-Suite Laundry
Features
- In-Law Suite, Primary Bedroom - Main Floor, Separate Hydro Meter, Walk In Closet, Water Meter
- Has basement: Yes
- Has fireplace: Yes
Property
Parking
- Total spaces: 3
- Parking features: Private
- Details: Contact manager
Features
- Stories: 3
- Exterior features: Contact manager
Construction
Type & style
- Home type: SingleFamily
- Property subtype: SingleFamily
Materials
- Roof: Asphalt
Community & HOA
Location
- Region: Mississauga
Financial & listing details
- Lease term: Contact For Details
Price history
Price history is unavailable.

