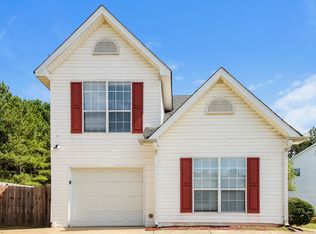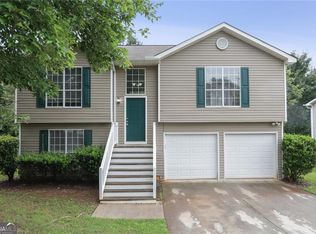Closed
$232,000
3358 River Run Trl, Decatur, GA 30034
3beds
1,448sqft
Single Family Residence
Built in 2000
8,712 Square Feet Lot
$227,100 Zestimate®
$160/sqft
$1,741 Estimated rent
Home value
$227,100
$211,000 - $243,000
$1,741/mo
Zestimate® history
Loading...
Owner options
Explore your selling options
What's special
This home simply has everything you need. As you pull into the subdivision, you will notice that the convenience of the bus stop is just steps away from the entrance. As you get to the house you will see that it sets on a nice corner lot, with a back yard that is made private with a well built and maintained privacy fence. The back yard is also big enough to entertain and/or allow your kids and/or pets to play. Let's walk into the home from the back. As you walk in, you're in the spacious mud room. Here, you can go ahead a shed those dirty shoes or clothes before you enter the rest of your home. As you exit the downstairs mudroom/laundry, to your right you will find a very nice, clean, single car garage. To your left from the mud room, you will find a wonderful main bedroom, with a large bathroom and a wonderfully sized walk in closet. In addition to all of the listed above items, there is also a coat closet tucked away under the stairs. Going up the stairs you pass the landing point out to the front, then as you enter the second level you walk into the dining area that is open to the living room and has a doorway that enters the kitchen. The kitchen is equipped with all stainless steel appliances, a pantry, just enough space to get all of your cooking done but not too much to clean! The dining and living space are open to each creating good space for family time or entertaining guests. Down the hall, you will find the other two bedrooms and another bathroom. Don't let this one go before you schedule your showing!
Zillow last checked: 8 hours ago
Listing updated: April 29, 2024 at 06:35am
Listed by:
Jenna Shaw 678-883-6405,
Integrity Realty Group,
Lacey Hunter 706-676-7393,
Integrity Realty Group
Bought with:
Non Mls Salesperson, 400392
Non-Mls Company
Source: GAMLS,MLS#: 20162563
Facts & features
Interior
Bedrooms & bathrooms
- Bedrooms: 3
- Bathrooms: 2
- Full bathrooms: 2
Heating
- Electric, Central
Cooling
- Electric, Central Air
Appliances
- Included: Convection Oven, Dishwasher, Refrigerator, Stainless Steel Appliance(s)
- Laundry: In Basement, Mud Room
Features
- Walk-In Closet(s)
- Flooring: Carpet, Laminate
- Basement: None
- Attic: Pull Down Stairs
- Number of fireplaces: 1
Interior area
- Total structure area: 1,448
- Total interior livable area: 1,448 sqft
- Finished area above ground: 1,448
- Finished area below ground: 0
Property
Parking
- Parking features: Garage
- Has garage: Yes
Features
- Levels: Multi/Split
Lot
- Size: 8,712 sqft
- Features: Corner Lot, Level, City Lot
Details
- Parcel number: 15 039 05 007
Construction
Type & style
- Home type: SingleFamily
- Architectural style: Other
- Property subtype: Single Family Residence
Materials
- Concrete, Vinyl Siding
- Roof: Other
Condition
- Resale
- New construction: No
- Year built: 2000
Utilities & green energy
- Sewer: Public Sewer
- Water: Public
- Utilities for property: Cable Available, Sewer Connected, Electricity Available, High Speed Internet, Natural Gas Available, Phone Available, Water Available
Community & neighborhood
Community
- Community features: None
Location
- Region: Decatur
- Subdivision: Riverside Station Estates
Other
Other facts
- Listing agreement: Exclusive Right To Sell
- Listing terms: Cash,Conventional,FHA,VA Loan,USDA Loan
Price history
| Date | Event | Price |
|---|---|---|
| 4/26/2024 | Sold | $232,000-10.7%$160/sqft |
Source: | ||
| 4/2/2024 | Pending sale | $259,900$179/sqft |
Source: | ||
| 2/28/2024 | Price change | $259,900-1.6%$179/sqft |
Source: | ||
| 1/2/2024 | Price change | $264,000-1.9%$182/sqft |
Source: | ||
| 12/15/2023 | Listed for sale | $269,000-10.3%$186/sqft |
Source: | ||
Public tax history
| Year | Property taxes | Tax assessment |
|---|---|---|
| 2025 | $4,224 +17.2% | $86,120 +19.6% |
| 2024 | $3,603 -16.7% | $72,000 -19.8% |
| 2023 | $4,325 +27.1% | $89,720 +28.9% |
Find assessor info on the county website
Neighborhood: 30034
Nearby schools
GreatSchools rating
- 4/10Oakview Elementary SchoolGrades: PK-5Distance: 1 mi
- 4/10Cedar Grove Middle SchoolGrades: 6-8Distance: 2.6 mi
- 2/10Cedar Grove High SchoolGrades: 9-12Distance: 2.3 mi
Schools provided by the listing agent
- Elementary: Oak View
- Middle: Cedar Grove
- High: Cedar Grove
Source: GAMLS. This data may not be complete. We recommend contacting the local school district to confirm school assignments for this home.
Get a cash offer in 3 minutes
Find out how much your home could sell for in as little as 3 minutes with a no-obligation cash offer.
Estimated market value$227,100
Get a cash offer in 3 minutes
Find out how much your home could sell for in as little as 3 minutes with a no-obligation cash offer.
Estimated market value
$227,100

