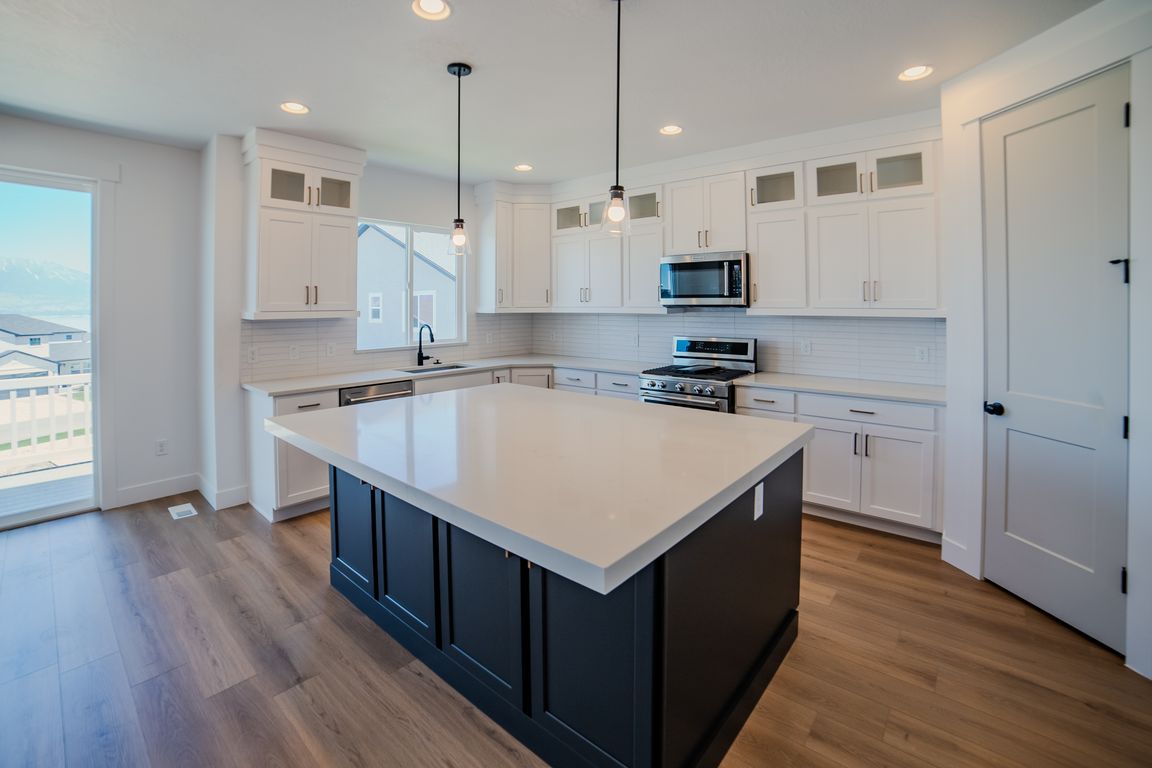
For salePrice cut: $20K (11/12)
$599,900
4beds
3,390sqft
3358 S Heathercrest Dr, Saratoga Springs, UT 84045
4beds
3,390sqft
Single family residence
Built in 2024
5,227 sqft
3 Attached garage spaces
$177 price/sqft
$37 monthly HOA fee
What's special
Black railingBlack hardwareTile backsplashStainless steel appliancesBeautiful lake viewsFull tile primary bathQuartz countertops
Beautiful finishes: tile backsplash, full tile primary bath, quartz countertops, stainless steel appliances, black railing and black hardware. Park just a block away, beautiful lake views, and walking trail nearby.
- 468 days |
- 308 |
- 32 |
Source: UtahRealEstate.com,MLS#: 2058752
Travel times
Kitchen
Living Room
Primary Bedroom
Zillow last checked: 8 hours ago
Listing updated: November 12, 2025 at 01:41pm
Listed by:
Ryan Pettit 801-860-9900,
KW South Valley Keller Williams,
Chris Jones 801-897-6744,
KW South Valley Keller Williams
Source: UtahRealEstate.com,MLS#: 2058752
Facts & features
Interior
Bedrooms & bathrooms
- Bedrooms: 4
- Bathrooms: 3
- Full bathrooms: 2
- 1/2 bathrooms: 1
- Partial bathrooms: 1
Rooms
- Room types: Master Bathroom
Primary bedroom
- Level: Second
Heating
- Forced Air
Cooling
- Central Air
Appliances
- Included: Microwave, Disposal, Free-Standing Range
Features
- Separate Bath/Shower, Walk-In Closet(s)
- Flooring: Carpet, Laminate, Tile
- Doors: Sliding Doors
- Windows: None
- Basement: Daylight,Full,Walk-Out Access
- Number of fireplaces: 1
- Fireplace features: Fireplace Insert, Insert, Gas Log
Interior area
- Total structure area: 3,390
- Total interior livable area: 3,390 sqft
- Finished area above ground: 2,396
Property
Parking
- Total spaces: 3
- Parking features: Garage - Attached
- Attached garage spaces: 3
Features
- Levels: Two
- Stories: 3
Lot
- Size: 5,227.2 Square Feet
- Features: Sprinkler: Auto-Full
- Residential vegetation: Landscaping: Full
Details
- Parcel number: 499090042
- Zoning: RES
- Zoning description: Single-Family
Construction
Type & style
- Home type: SingleFamily
- Property subtype: Single Family Residence
Materials
- Asphalt
- Roof: Asphalt
Condition
- Blt./Standing
- New construction: No
- Year built: 2024
- Major remodel year: 2024
Utilities & green energy
- Water: Culinary, Secondary
- Utilities for property: Natural Gas Connected, Electricity Connected, Sewer Connected, Water Connected
Community & HOA
Community
- Subdivision: The Village Of Fox Hollow
HOA
- Has HOA: Yes
- Amenities included: Trail(s), Playground
- HOA fee: $37 monthly
- HOA name: Community Solutions
- HOA phone: 801-641-1844
Location
- Region: Saratoga Springs
Financial & listing details
- Price per square foot: $177/sqft
- Tax assessed value: $419,000
- Annual tax amount: $1,264
- Date on market: 1/14/2025
- Listing terms: Cash,Conventional,FHA,VA Loan
- Inclusions: Fireplace Insert, Microwave, Range
- Acres allowed for irrigation: 0
- Electric utility on property: Yes