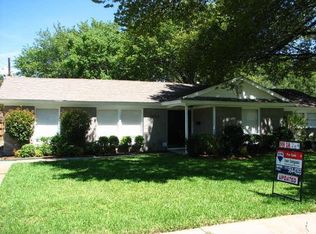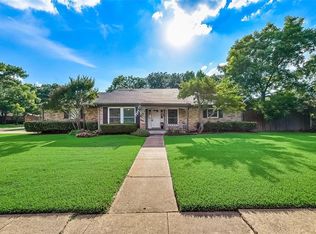Sold on 10/18/24
Price Unknown
3359 Dothan Ln, Dallas, TX 75229
3beds
1,958sqft
Single Family Residence
Built in 1960
10,062.36 Square Feet Lot
$675,200 Zestimate®
$--/sqft
$3,349 Estimated rent
Home value
$675,200
$614,000 - $743,000
$3,349/mo
Zestimate® history
Loading...
Owner options
Explore your selling options
What's special
This light, bright and cheerful house on a great, fun block is a tremendous find! Extensively updated in 2019 by a Park Cities builder contractor, This 3 bedroom 2 bathroom open floorplan makes entertaining so easy as well as everyday living. Fab high ceilings in the main living area, kitchen, and dining. There's an additional living area beyond that, which makes this an amazing, hard-to-find gem. It also features a walk-in laundry room, two totally remodeled bathrooms, and the 3 bedrooms. There's a HUGE, grassy backyard to run and play in! The community pool is right around the corner within walking distance. Very convenient to nearby shopping and dining.
Zillow last checked: 8 hours ago
Listing updated: June 19, 2025 at 07:18pm
Listed by:
Jennifer Miller 0470090,
Compass RE Texas, LLC. 214-814-8100
Bought with:
Constance Crouch
Coldwell Banker Realty
Source: NTREIS,MLS#: 20736643
Facts & features
Interior
Bedrooms & bathrooms
- Bedrooms: 3
- Bathrooms: 2
- Full bathrooms: 2
Primary bedroom
- Features: Garden Tub/Roman Tub
- Level: First
- Dimensions: 15 x 10
Bedroom
- Features: Walk-In Closet(s)
- Level: First
- Dimensions: 11 x 10
Bedroom
- Features: Walk-In Closet(s)
- Level: First
- Dimensions: 11 x 10
Den
- Level: First
- Dimensions: 20 x 18
Kitchen
- Features: Stone Counters
- Level: First
- Dimensions: 25 x 9
Living room
- Level: First
- Dimensions: 23 x 20
Utility room
- Features: Utility Room
- Level: First
- Dimensions: 5 x 5
Heating
- Central, Natural Gas
Cooling
- Central Air, Electric
Appliances
- Included: Dishwasher, Electric Range, Disposal, Gas Water Heater, Microwave, Plumbed For Ice Maker
Features
- Decorative/Designer Lighting Fixtures, High Speed Internet, Paneling/Wainscoting, Cable TV, Vaulted Ceiling(s)
- Flooring: Ceramic Tile, Laminate, Wood
- Has basement: No
- Number of fireplaces: 1
- Fireplace features: Gas Starter, Masonry, Wood Burning
Interior area
- Total interior livable area: 1,958 sqft
Property
Parking
- Total spaces: 2
- Parking features: Covered, Carport, On Street
- Carport spaces: 2
- Has uncovered spaces: Yes
Features
- Levels: One
- Stories: 1
- Exterior features: Lighting, Rain Gutters, Storage
- Pool features: None
- Fencing: Wood
Lot
- Size: 10,062 sqft
- Dimensions: 80 x 126
- Features: Back Yard, Interior Lot, Lawn, Landscaped, Sprinkler System, Few Trees
Details
- Parcel number: 00000590998000000
Construction
Type & style
- Home type: SingleFamily
- Architectural style: Contemporary/Modern,Ranch,Detached
- Property subtype: Single Family Residence
Materials
- Brick
- Foundation: Slab
- Roof: Composition
Condition
- Year built: 1960
Utilities & green energy
- Sewer: Public Sewer
- Water: Public
- Utilities for property: Natural Gas Available, Overhead Utilities, Sewer Available, Separate Meters, Water Available, Cable Available
Community & neighborhood
Security
- Security features: Security System Owned, Security System, Fire Alarm, Smoke Detector(s), Security Lights
Community
- Community features: Curbs
Location
- Region: Dallas
- Subdivision: Webster Grove
Other
Other facts
- Listing terms: Cash,Conventional
Price history
| Date | Event | Price |
|---|---|---|
| 10/18/2024 | Sold | -- |
Source: NTREIS #20736643 | ||
| 10/11/2024 | Pending sale | $699,000$357/sqft |
Source: NTREIS #20736643 | ||
| 10/7/2024 | Contingent | $699,000$357/sqft |
Source: NTREIS #20736643 | ||
| 9/29/2024 | Price change | $699,000-2.9%$357/sqft |
Source: NTREIS #20736643 | ||
| 9/25/2024 | Listed for sale | $720,000+37.1%$368/sqft |
Source: NTREIS #20736643 | ||
Public tax history
| Year | Property taxes | Tax assessment |
|---|---|---|
| 2024 | $9,692 -24.7% | $566,260 +1% |
| 2023 | $12,864 +19.2% | $560,590 +30.4% |
| 2022 | $10,795 +11.3% | $430,030 +17% |
Find assessor info on the county website
Neighborhood: 75229
Nearby schools
GreatSchools rating
- 7/10Everette Lee Degolyer Elementary SchoolGrades: PK-5Distance: 0.4 mi
- 2/10Thomas C Marsh Middle SchoolGrades: 6-8Distance: 1.3 mi
- 3/10W T White High SchoolGrades: 9-12Distance: 2.4 mi
Schools provided by the listing agent
- Elementary: Degolyer
- Middle: Marsh
- High: White
- District: Dallas ISD
Source: NTREIS. This data may not be complete. We recommend contacting the local school district to confirm school assignments for this home.
Get a cash offer in 3 minutes
Find out how much your home could sell for in as little as 3 minutes with a no-obligation cash offer.
Estimated market value
$675,200
Get a cash offer in 3 minutes
Find out how much your home could sell for in as little as 3 minutes with a no-obligation cash offer.
Estimated market value
$675,200

